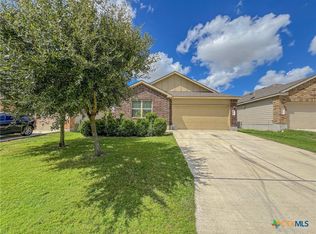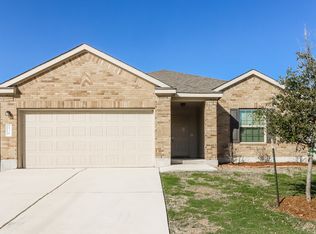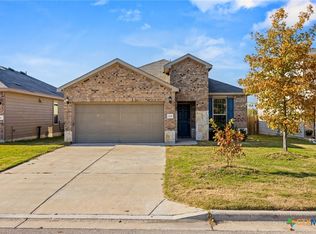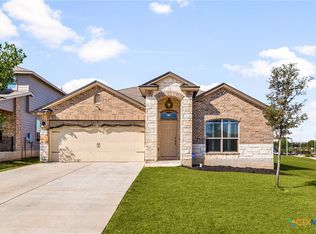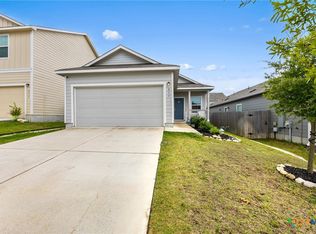Discover where rural living meets small town charm in Jarrell Texas. Located in the Sonterra West subdivision, this single story home has 3 bedrooms, 2 bath plus an office. It has an open floor plan to your living, dining, and kitchen areas. The kitchen features an island with granite counter tops & a spacious laundry room. The primary suite is very spacious, bathroom has a double sink, large walk-in shower and walk-in closet. Outside, enjoy a covered patio, fenced in backyard. Perfect for family activities and entertainment. Sprinkler system in the front and back of the property. Surrounded by schools, a community pool, parks and recreation areas nearby. Come view a lifestyle that blends comfort, convenience and community.
*Washer, dryer and refrigerator don't convey.
*Information deemed reliable but not guaranteed. Buyer to independently verify all information including but not limited to square footage, schools, taxes, HOA dues, restrictions, year built, lot size, etc.
Active
Price cut: $13.1K (12/16)
$247,950
444 Druse Ln, Jarrell, TX 76537
3beds
1,625sqft
Est.:
Single Family Residence
Built in 2017
5,462.42 Square Feet Lot
$244,000 Zestimate®
$153/sqft
$25/mo HOA
What's special
Open floor planCovered patioLarge walk-in showerFenced in backyardWalk-in closetSpacious laundry room
- 118 days |
- 132 |
- 4 |
Zillow last checked: 8 hours ago
Listing updated: December 16, 2025 at 09:24am
Listed by:
Jacqueline Bradley info@jacquebradley.com,
Real Broker
Source: Central Texas MLS,MLS#: 590937 Originating MLS: Williamson County Association of REALTORS
Originating MLS: Williamson County Association of REALTORS
Tour with a local agent
Facts & features
Interior
Bedrooms & bathrooms
- Bedrooms: 3
- Bathrooms: 2
- Full bathrooms: 2
Heating
- Central
Cooling
- Central Air
Appliances
- Included: Dishwasher, Electric Cooktop, Electric Water Heater, Microwave
- Laundry: Laundry Room
Features
- All Bedrooms Down, Ceiling Fan(s), Double Vanity, Home Office, Open Floorplan, Pull Down Attic Stairs, Smart Thermostat, Wired for Data, Walk-In Closet(s), Granite Counters, Kitchen Island, Kitchen/Family Room Combo, Kitchen/Dining Combo, Pantry, Walk-In Pantry
- Flooring: Carpet, Ceramic Tile, Laminate
- Attic: Pull Down Stairs
- Has fireplace: No
- Fireplace features: None
Interior area
- Total interior livable area: 1,625 sqft
Video & virtual tour
Property
Parking
- Total spaces: 3
- Parking features: Attached, Garage
- Attached garage spaces: 1
- Carport spaces: 2
- Covered spaces: 3
Features
- Levels: One
- Stories: 1
- Patio & porch: Covered, Patio
- Exterior features: Covered Patio
- Pool features: Community, None
- Spa features: None
- Fencing: Back Yard
- Has view: Yes
- View description: None
- Body of water: None
Lot
- Size: 5,462.42 Square Feet
Details
- Parcel number: R548732
- Special conditions: Short Sale
Construction
Type & style
- Home type: SingleFamily
- Architectural style: A-Frame
- Property subtype: Single Family Residence
Materials
- Masonry
- Foundation: Slab
- Roof: Composition,Shingle
Condition
- Resale
- Year built: 2017
Details
- Builder name: Lennar
Utilities & green energy
- Sewer: Public Sewer
- Water: Public
- Utilities for property: Electricity Available
Community & HOA
Community
- Features: Playground, Park, Community Pool
- Security: Prewired
- Subdivision: Sonterra West Ph 2a-1 Sec 7
HOA
- Has HOA: Yes
- HOA fee: $25 monthly
- HOA name: Sonterra West HOA
Location
- Region: Jarrell
Financial & listing details
- Price per square foot: $153/sqft
- Tax assessed value: $268,066
- Annual tax amount: $6,353
- Date on market: 8/27/2025
- Cumulative days on market: 119 days
- Listing agreement: Exclusive Right To Sell
- Listing terms: Cash,Conventional,FHA,USDA Loan,VA Loan
- Electric utility on property: Yes
- Road surface type: Asphalt
Estimated market value
$244,000
$232,000 - $256,000
$1,765/mo
Price history
Price history
| Date | Event | Price |
|---|---|---|
| 12/16/2025 | Price change | $247,950-5%$153/sqft |
Source: | ||
| 11/7/2025 | Price change | $261,000-10%$161/sqft |
Source: | ||
| 8/28/2025 | Listed for sale | $290,000+1.8%$178/sqft |
Source: | ||
| 7/31/2023 | Sold | -- |
Source: | ||
| 7/25/2023 | Pending sale | $285,000$175/sqft |
Source: | ||
Public tax history
Public tax history
| Year | Property taxes | Tax assessment |
|---|---|---|
| 2024 | $6,353 +19.1% | $268,066 -3.8% |
| 2023 | $5,335 -35.1% | $278,779 -13.9% |
| 2022 | $8,220 +40.7% | $323,776 +57.8% |
Find assessor info on the county website
BuyAbility℠ payment
Est. payment
$1,638/mo
Principal & interest
$1212
Property taxes
$314
Other costs
$112
Climate risks
Neighborhood: Sonterra
Nearby schools
GreatSchools rating
- 3/10Igo Elementary SchoolGrades: PK-5Distance: 0.3 mi
- 4/10Jarrell Middle SchoolGrades: 6-8Distance: 2.2 mi
- 4/10Jarrell High SchoolGrades: 9-12Distance: 2.2 mi
Schools provided by the listing agent
- Elementary: Igo Elementary
- High: Jarrell High School
- District: Jarrell ISD
Source: Central Texas MLS. This data may not be complete. We recommend contacting the local school district to confirm school assignments for this home.
- Loading
- Loading
