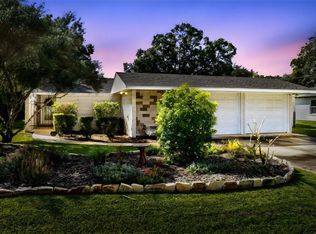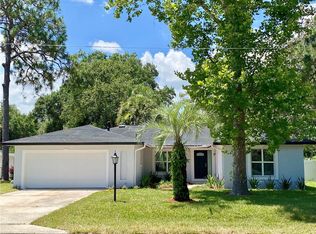Sold for $452,000 on 10/27/25
Zestimate®
$452,000
444 E Orange St, Altamonte Springs, FL 32701
4beds
1,838sqft
Single Family Residence
Built in 1979
0.32 Acres Lot
$452,000 Zestimate®
$246/sqft
$2,652 Estimated rent
Home value
$452,000
$416,000 - $493,000
$2,652/mo
Zestimate® history
Loading...
Owner options
Explore your selling options
What's special
Welcome to Your Altamonte Oasis! Tired of scrolling through endless listings that all feel the same? This is the one that finally delivers. With 4 bedrooms, 2 updated baths, and matching luxury vinyl plank flooring throughout, this home was designed to live easy, host big, and look good doing it. Step outside and you’ll see where the magic happens: a massive screened-in, heated pool with paver decking, a covered lanai big enough for game day parties, and even a summer-style kitchen with sink and prep area. Whether it’s a family cookout or late-night swim, this backyard is where memories are made. Inside, you’ll love the cozy wood-burning fireplace, crown molding, and a kitchen with solid wood cabinets, sleek black granite, and stainless appliances. The important stuff has already been handled: new roof (2023), new HVAC, new interior and exterior paint, newer water heater, updated bathrooms, double-pane windows, light fixtures, ceiling fans, and baseboards. Translation? Peace of mind. Set on over a third of an acre with a side-entry 2-car garage, this home gives you space to breathe—without HOA rules breathing down your neck. Plus, you can walk to Cranes Roost Park, the mall, dining, and entertainment. In 15 minutes you’re in Downtown Orlando; in under an hour you’re toes-in-the-sand at New Smyrna Beach. Located in unincorporated Seminole County with no HOA, this home truly checks the boxes buyers are looking for but can rarely find. This isn’t just another house. It’s the one that finally feels like HOME!
Zillow last checked: 8 hours ago
Listing updated: October 27, 2025 at 08:59am
Listing Provided by:
Dione Collier-Larkin 407-435-0079,
ADAIR REALTY INC 407-476-1453,
Diana Boyesen 407-448-3834,
ADAIR REALTY INC
Bought with:
Bridget Snodgrass, LLC, 0695968
COLDWELL BANKER RESIDENTIAL RE
Source: Stellar MLS,MLS#: O6345652 Originating MLS: Orlando Regional
Originating MLS: Orlando Regional

Facts & features
Interior
Bedrooms & bathrooms
- Bedrooms: 4
- Bathrooms: 2
- Full bathrooms: 2
Primary bedroom
- Features: Ceiling Fan(s), Walk-In Closet(s)
- Level: First
- Area: 202.5 Square Feet
- Dimensions: 15x13.5
Bedroom 1
- Features: No Closet
- Level: First
- Area: 178.35 Square Feet
- Dimensions: 12.3x14.5
Bedroom 2
- Features: Built-in Closet
- Level: First
- Area: 149.76 Square Feet
- Dimensions: 11.7x12.8
Bedroom 3
- Features: Built-in Closet
- Level: First
- Area: 144.64 Square Feet
- Dimensions: 11.3x12.8
Kitchen
- Features: Granite Counters, No Closet
- Level: First
- Area: 108.18 Square Feet
- Dimensions: 10.11x10.7
Living room
- Features: No Closet
- Level: First
- Area: 354.18 Square Feet
- Dimensions: 20.7x17.11
Heating
- Central, Electric, Heat Pump
Cooling
- Central Air
Appliances
- Included: Cooktop, Dishwasher, Disposal, Microwave, Range, Refrigerator
- Laundry: Inside
Features
- Ceiling Fan(s)
- Flooring: Luxury Vinyl
- Doors: Outdoor Kitchen
- Windows: Aluminum Frames
- Has fireplace: Yes
- Fireplace features: Family Room, Wood Burning
Interior area
- Total structure area: 2,321
- Total interior livable area: 1,838 sqft
Property
Parking
- Total spaces: 2
- Parking features: Garage Faces Side
- Attached garage spaces: 2
- Details: Garage Dimensions: 22x20
Features
- Levels: One
- Stories: 1
- Patio & porch: Covered, Rear Porch, Screened
- Exterior features: Outdoor Kitchen
- Has private pool: Yes
- Pool features: Child Safety Fence, Gunite, Heated, In Ground, Screen Enclosure, Solar Cover
- Has spa: Yes
Lot
- Size: 0.32 Acres
- Dimensions: 100 x 141
- Features: In County, Level, Unincorporated
Details
- Parcel number: 1221295BD67000050
- Zoning: R-1AA
- Special conditions: None
Construction
Type & style
- Home type: SingleFamily
- Architectural style: Ranch
- Property subtype: Single Family Residence
Materials
- Block, Cedar
- Foundation: Slab
- Roof: Shingle
Condition
- Completed
- New construction: No
- Year built: 1979
Utilities & green energy
- Sewer: Septic Tank
- Water: Public
- Utilities for property: BB/HS Internet Available, Fiber Optics, Water Connected
Community & neighborhood
Location
- Region: Altamonte Springs
- Subdivision: SANLANDO
HOA & financial
HOA
- Has HOA: No
Other fees
- Pet fee: $0 monthly
Other financial information
- Total actual rent: 0
Other
Other facts
- Listing terms: Cash,Conventional,FHA,VA Loan
- Ownership: Fee Simple
- Road surface type: Paved, Asphalt
Price history
| Date | Event | Price |
|---|---|---|
| 10/27/2025 | Sold | $452,000-5.6%$246/sqft |
Source: | ||
| 9/23/2025 | Pending sale | $479,000$261/sqft |
Source: | ||
| 9/19/2025 | Listed for sale | $479,000$261/sqft |
Source: | ||
Public tax history
| Year | Property taxes | Tax assessment |
|---|---|---|
| 2024 | $1,522 +3.2% | $155,225 +3% |
| 2023 | $1,475 +3.3% | $150,704 +3% |
| 2022 | $1,428 -13.7% | $146,315 +3% |
Find assessor info on the county website
Neighborhood: 32701
Nearby schools
GreatSchools rating
- 6/10Altamonte Elementary SchoolGrades: PK-5Distance: 0.5 mi
- 5/10Milwee Middle SchoolGrades: 6-8Distance: 1.8 mi
- 6/10Lyman High SchoolGrades: PK,9-12Distance: 2 mi
Get a cash offer in 3 minutes
Find out how much your home could sell for in as little as 3 minutes with a no-obligation cash offer.
Estimated market value
$452,000
Get a cash offer in 3 minutes
Find out how much your home could sell for in as little as 3 minutes with a no-obligation cash offer.
Estimated market value
$452,000

