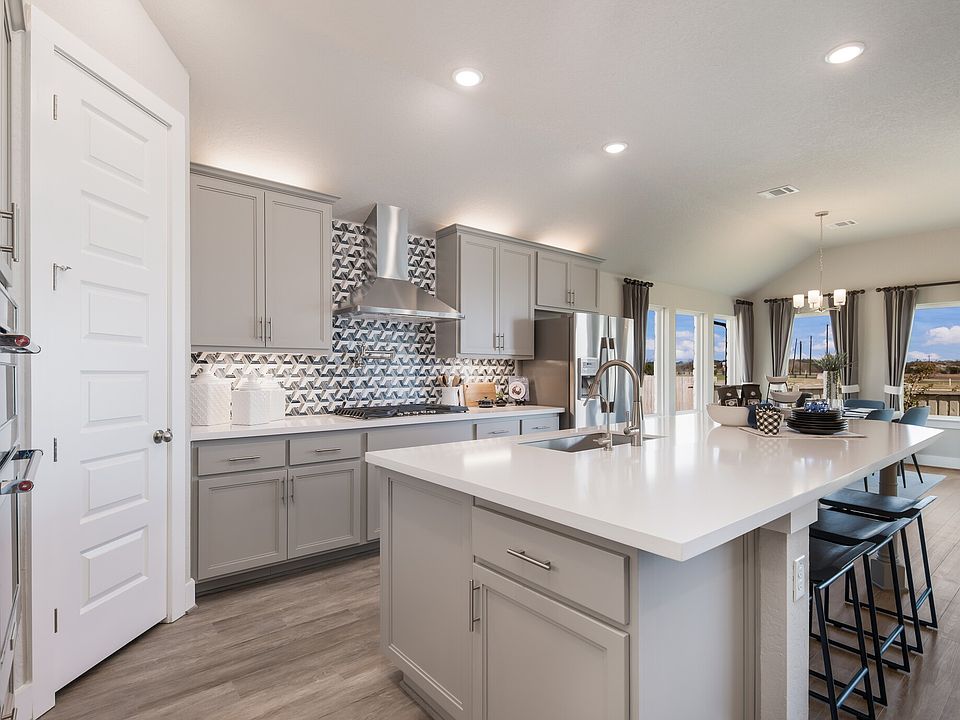** READY NOW ** BACKS UP TO GREEN SPACE! ** The Quinley, a masterpiece by Scott Felder Homes designed for the discerning modern homeowner! This breathtaking two-story sanctuary boasts 4 bedrooms, 3.5 baths, and a 3-car garage, complete with a separate office for ultimate work-life balance. Nestled on a coveted greenbelt lot, privacy abounds. Imagine relaxing on your expansive, covered patio, accessible from the dramatic open-to-above family room. Inside, 8-foot doors create an air of spaciousness and grandeur. The chef's kitchen is a culinary dream, showcasing built-in GE appliances, an eat-in island, and a generous walk-in pantry. Luxurious details elevate the experience, including stylish LVP flooring, 42" custom cabinets, and eye-catching decorative backsplashes. Step outside to meticulously landscaped grounds, complete with full irrigation, gutters, and elegant iron fencing. Finally, retreat to the downstairs Master Suite, a haven of tranquility featuring separate dual vanities, a large walk-in shower with seat, a separate garden tub, and a spacious walk-in closet. The Quinley isn't just a house; it's a lifestyle
New construction
$549,990
444 Foxbrook Way, Cibolo, TX 78108
4beds
2,657sqft
Single Family Residence
Built in 2025
7,840.8 Square Feet Lot
$549,000 Zestimate®
$207/sqft
$46/mo HOA
What's special
Coveted greenbelt lotMeticulously landscaped groundsDramatic open-to-above family roomBuilt-in ge appliancesStylish lvp flooringEat-in islandSpacious walk-in closet
Call: (830) 590-0624
- 94 days |
- 90 |
- 7 |
Zillow last checked: 7 hours ago
Listing updated: September 08, 2025 at 10:07pm
Listed by:
Marcus Moreno TREC #621491 (210) 422-3004,
Details Communities, Ltd.
Source: LERA MLS,MLS#: 1882472
Travel times
Schedule tour
Select your preferred tour type — either in-person or real-time video tour — then discuss available options with the builder representative you're connected with.
Facts & features
Interior
Bedrooms & bathrooms
- Bedrooms: 4
- Bathrooms: 4
- Full bathrooms: 3
- 1/2 bathrooms: 1
Primary bedroom
- Features: Walk-In Closet(s), Full Bath
- Area: 210
- Dimensions: 14 x 15
Bedroom 2
- Area: 120
- Dimensions: 10 x 12
Bedroom 3
- Area: 120
- Dimensions: 10 x 12
Bedroom 4
- Area: 165
- Dimensions: 11 x 15
Primary bathroom
- Features: Tub/Shower Separate, Separate Vanity, Double Vanity
- Area: 110
- Dimensions: 11 x 10
Dining room
- Area: 180
- Dimensions: 15 x 12
Family room
- Area: 238
- Dimensions: 17 x 14
Kitchen
- Area: 176
- Dimensions: 16 x 11
Office
- Area: 130
- Dimensions: 10 x 13
Heating
- Central, Natural Gas
Cooling
- Ceiling Fan(s), Two Central, Attic Fan
Appliances
- Included: Built-In Oven, Self Cleaning Oven, Microwave, Range, Gas Cooktop, Disposal, Dishwasher, Plumbed For Ice Maker, Vented Exhaust Fan, Gas Water Heater, Plumb for Water Softener, Tankless Water Heater, ENERGY STAR Qualified Appliances
- Laundry: Main Level, Washer Hookup, Dryer Connection
Features
- Two Living Area, Separate Dining Room, Eat-in Kitchen, Kitchen Island, Breakfast Bar, Pantry, Study/Library, Game Room, Utility Room Inside, High Ceilings, Open Floorplan, High Speed Internet, Walk-In Closet(s), Master Downstairs, Ceiling Fan(s), Solid Counter Tops, Custom Cabinets, Programmable Thermostat
- Flooring: Carpet, Ceramic Tile, Vinyl
- Windows: Double Pane Windows
- Has basement: No
- Attic: Pull Down Storage,Pull Down Stairs,Attic - Radiant Barrier Decking
- Has fireplace: No
- Fireplace features: Not Applicable
Interior area
- Total interior livable area: 2,657 sqft
Video & virtual tour
Property
Parking
- Total spaces: 3
- Parking features: Three Car Garage, Attached, Garage Door Opener
- Attached garage spaces: 3
Accessibility
- Accessibility features: Doors-Swing-In, Entry Slope less than 1 foot, First Floor Bath, Full Bath/Bed on 1st Flr, First Floor Bedroom
Features
- Levels: Two
- Stories: 2
- Patio & porch: Patio, Covered
- Exterior features: Rain Gutters
- Pool features: None, Community
- Fencing: Wrought Iron
- Has view: Yes
- View description: County VIew
Lot
- Size: 7,840.8 Square Feet
- Dimensions: 65 x 120
- Features: Greenbelt, Curbs, Street Gutters, Sidewalks, Streetlights
Details
- Parcel number: 1G3892340601100000
Construction
Type & style
- Home type: SingleFamily
- Architectural style: Contemporary,Traditional,Texas Hill Country
- Property subtype: Single Family Residence
Materials
- Brick, 3 Sides Masonry, Stone, Stucco, Fiber Cement, Radiant Barrier
- Foundation: Slab
- Roof: Composition
Condition
- Under Construction,New Construction
- New construction: Yes
- Year built: 2025
Details
- Builder name: Scott Felder Homes
Utilities & green energy
- Electric: GVEC, Smart Electric Meter
- Gas: Centerpoint
- Sewer: Cibolo Creek
- Water: Green Vally
- Utilities for property: Cable Available
Green energy
- Green verification: HERS Index Score, ENERGY STAR Certified Homes
- Indoor air quality: Mechanical Fresh Air, Contaminant Control, Integrated Pest Management
- Water conservation: Water-Smart Landscaping, Low-Flow Fixtures
Community & HOA
Community
- Features: Clubhouse, Playground, Jogging Trails, Bike Trails, BBQ/Grill, Cluster Mail Box
- Security: Smoke Detector(s), Prewired, Carbon Monoxide Detector(s)
- Subdivision: Foxbrook
HOA
- Has HOA: Yes
- HOA fee: $46 monthly
- HOA name: GOODWIN MANAGEMENT
Location
- Region: Cibolo
Financial & listing details
- Price per square foot: $207/sqft
- Tax assessed value: $34,184
- Annual tax amount: $1
- Price range: $550K - $550K
- Date on market: 7/9/2025
- Cumulative days on market: 94 days
- Listing terms: Conventional,FHA,VA Loan,TX Vet,Cash
- Road surface type: Paved
About the community
Welcome to Foxbrook, a vibrant community nestled in the charming city of Cibolo, Texas. Designed for modern living, Foxbrook offers a perfect blend of comfort, convenience, and a sense of belonging. Residents can enjoy beautifully crafted homes by Scott Felder, featuring innovative designs and quality finishes, all situated on spacious 65-foot homesites with generous 20-foot easements. Most homes back up to scenic greenbelts, providing a serene backdrop and a sense of privacy.Experience the joy of community living at Foxbrook, where every day brings new opportunities to connect, explore, and create lasting memories. Welcome home to a lifestyle that combines comfort, convenience, and the best that Cibolo has to offer!
Source: Scott Felder Homes

