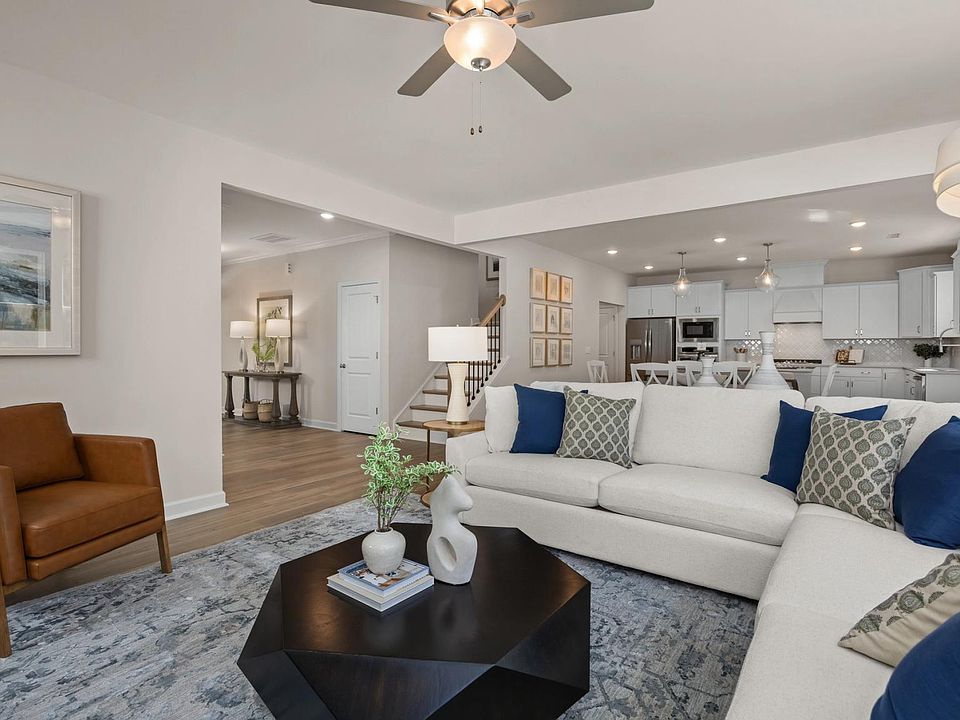Discover the beautifully designed Willow G floor plan featuring 4 beds and 3 full bathrooms — where thoughtful design meets everyday functionality. Nestled on a secluded homesite tucked away from through traffic, this home offers a quieter, more peaceful living experience in one of the most private locations in the community. Enjoy the optional extended living area, ideal for entertaining or simply relaxing in comfort. The flexible layout includes an alternate guest bedroom with a full bath on the main level, offering added privacy for guests or multigenerational living. The gourmet kitchen is a standout, featuring a convenience package with rollout trays and a double trash can cabinet — combining style with smart storage solutions. Retreat to the spacious owner's suite, which offers an optional spa shower with a bench seat for a touch of luxury. Additional upgrades like nickel cover receptacles on the main level add modern style and functionality throughout. Don't miss this opportunity to own a thoughtfully upgraded home in a serene, tucked-away setting designed for both comfort and quiet living.
New construction
Special offer
$449,000
444 Golden Dragonfly St, Wake Forest, NC 27587
4beds
2,340sqft
Single Family Residence, Residential
Built in 2025
6,098.4 Square Feet Lot
$448,900 Zestimate®
$192/sqft
$100/mo HOA
What's special
Gourmet kitchenOptional spa showerSecluded homesiteSmart storage solutionsFlexible layout
Call: (984) 400-4419
- 198 days |
- 1,373 |
- 86 |
Likely to sell faster than
Zillow last checked: 8 hours ago
Listing updated: December 01, 2025 at 01:25am
Listed by:
Amy C. King 919-454-4714,
Davidson Homes Realty, LLC,
Marisa Leigh-Laba 919-475-4299,
Davidson Homes Realty, LLC
Source: Doorify MLS,MLS#: 10098130
Travel times
Schedule tour
Select your preferred tour type — either in-person or real-time video tour — then discuss available options with the builder representative you're connected with.
Facts & features
Interior
Bedrooms & bathrooms
- Bedrooms: 4
- Bathrooms: 3
- Full bathrooms: 3
Heating
- Central, Natural Gas, Zoned
Cooling
- Ceiling Fan(s), Central Air, Electric, Zoned
Appliances
- Included: Built-In Electric Oven, Built-In Gas Range, ENERGY STAR Qualified Dishwasher, Gas Cooktop, Ice Maker, Microwave, Self Cleaning Oven, Stainless Steel Appliance(s), Tankless Water Heater, Vented Exhaust Fan, Oven
- Laundry: Laundry Room, Upper Level
Features
- Bathtub/Shower Combination, Breakfast Bar, Built-in Features, Ceiling Fan(s), Crown Molding, High Speed Internet, Kitchen Island, Open Floorplan, Pantry, Quartz Counters, Storage, Walk-In Closet(s), Walk-In Shower, Wired for Data
- Flooring: Carpet, Vinyl, Tile
- Windows: Insulated Windows, Screens
- Has fireplace: No
Interior area
- Total structure area: 2,340
- Total interior livable area: 2,340 sqft
- Finished area above ground: 2,340
- Finished area below ground: 0
Video & virtual tour
Property
Parking
- Parking features: Driveway, Garage Faces Front
- Attached garage spaces: 2
Features
- Levels: Two
- Stories: 2
- Patio & porch: Covered, Rear Porch
- Has view: Yes
- View description: Neighborhood
Lot
- Size: 6,098.4 Square Feet
- Features: Landscaped, Other
Details
- Parcel number: 64
- Special conditions: Seller Licensed Real Estate Professional
Construction
Type & style
- Home type: SingleFamily
- Architectural style: Traditional
- Property subtype: Single Family Residence, Residential
Materials
- Asphalt, Board & Batten Siding, Fiber Cement, Foam Insulation, Shake Siding, Shingle Siding, Stone
- Foundation: Slab
- Roof: Shake, Shingle
Condition
- New construction: Yes
- Year built: 2025
- Major remodel year: 2025
Details
- Builder name: Davidson Homes
Utilities & green energy
- Sewer: Public Sewer
- Water: Public
- Utilities for property: Cable Available, Electricity Connected, Natural Gas Available, Phone Available, Sewer Available, Sewer Connected, Water Connected
Green energy
- Energy efficient items: Appliances, Lighting
- Indoor air quality: Ventilation
Community & HOA
Community
- Features: Park, Sidewalks, Street Lights
- Subdivision: Sage on North Main
HOA
- Has HOA: Yes
- Amenities included: Barbecue, Dog Park, Insurance, Landscaping, Maintenance Grounds, Park, Picnic Area, Taxes
- Services included: Pest Control
- HOA fee: $300 quarterly
Location
- Region: Wake Forest
Financial & listing details
- Price per square foot: $192/sqft
- Annual tax amount: $5,800
- Date on market: 5/22/2025
- Road surface type: Asphalt
About the community
ParkCommunityCenterViews
NOW SELLING!
Welcome to Sage on North Main, located in the charming city of Wake Forest. Explore the tranquil beauty of one of the North Carolina's finest areas and discover why so many are choosing to call this place home. Davidson Homes is proud to present our expertly designed, meticulously crafted new homes in Wake Forest, NC.
Just minutes from Historic Downtown Wake Forest and with easy access to the Triangle, Sage on North Main offers the perfect location for everyone. Whether you're looking to explore local shops, enjoy a quiet afternoon in the parks, or take advantage of the nearby Raleigh and Durham areas, this community is at the center of it all. Don't miss your chance to be among the first to call Sage on North Main home.
Merry & Move-In Ready: Starting Rates as Low as 2.99 % (7.445% APR)
For a limited time, discover rates that sleigh with Davidson Homes. Unlock your new dream home with a Merry & Move-In Ready starting rate of 2.99 % (7.445 % APR)Source: Davidson Homes, Inc.

