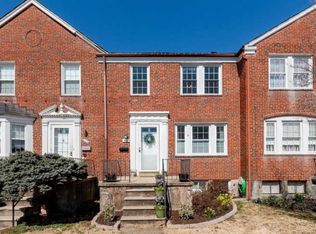Sold for $360,000
$360,000
444 Greenlow Rd, Baltimore, MD 21228
3beds
1,649sqft
Townhouse
Built in 1950
2,200 Square Feet Lot
$362,300 Zestimate®
$218/sqft
$2,785 Estimated rent
Home value
$362,300
$333,000 - $395,000
$2,785/mo
Zestimate® history
Loading...
Owner options
Explore your selling options
What's special
Open House Canceled. Welcome to 444 Greenlow, a charming front porch, solid brick townhome in the highly desirable Academy Heights community of Catonsville. Freshly painted in a neutral color palette, this home offers light-filled interiors and timeless appeal. The main level features inviting living and dining rooms with gleaming hardwood floors and convenient powder room, perfect for entertaining family and friends. Kitchen is equipped with ample cabinetry and access to the rear yard where you’ll find a level fenced in yard, patio and garden beds. Upstairs, you’ll find three bedrooms, all with hardwood floors, and a full bath. The finished lower level provides additional living space with a spacious recreation room, full bath, laundry area, and walkout stairs. Ideally located, this home is close to locally owned shops and restaurants, seasonal farmers' markets, 4th of July festivities, free concerts and green spaces. Enjoy easy access to Historic Catonsville, Paradise Shopping Row, Old Ellicott City, Downtown Baltimore, and major commuter routes including I-95, I-695, I-70, I-195, MARC Train, and BWI Airport. Nearby outdoor recreation includes Patapsco State Park, Rolling Road Golf Club, The Catonsville YMCA, and the Trolley Trail.
Zillow last checked: 8 hours ago
Listing updated: September 29, 2025 at 08:56am
Listed by:
Missy Aldave 410-409-5147,
Northrop Realty,
Co-Listing Agent: Megan Miller Minderlein 443-418-4272,
Northrop Realty
Bought with:
Blair Kennedy, 656501
Keller Williams Realty Centre
Source: Bright MLS,MLS#: MDBC2132518
Facts & features
Interior
Bedrooms & bathrooms
- Bedrooms: 3
- Bathrooms: 3
- Full bathrooms: 2
- 1/2 bathrooms: 1
- Main level bathrooms: 1
Primary bedroom
- Features: Ceiling Fan(s), Flooring - HardWood
- Level: Upper
- Area: 180 Square Feet
- Dimensions: 12 x 15
Bedroom 2
- Features: Ceiling Fan(s), Flooring - HardWood
- Level: Upper
- Area: 150 Square Feet
- Dimensions: 10 x 15
Bedroom 3
- Features: Ceiling Fan(s), Flooring - HardWood
- Level: Upper
- Area: 108 Square Feet
- Dimensions: 9 x 12
Dining room
- Features: Chair Rail, Dining Area, Flooring - HardWood
- Level: Main
- Area: 165 Square Feet
- Dimensions: 11 x 15
Kitchen
- Features: Flooring - Vinyl
- Level: Main
- Area: 105 Square Feet
- Dimensions: 7 x 15
Laundry
- Level: Lower
- Area: 160 Square Feet
- Dimensions: 10 x 16
Living room
- Features: Flooring - HardWood
- Level: Main
- Area: 256 Square Feet
- Dimensions: 16 x 16
Recreation room
- Features: Flooring - Carpet
- Level: Lower
- Area: 266 Square Feet
- Dimensions: 19 x 14
Heating
- Forced Air, Natural Gas
Cooling
- Central Air, Electric
Appliances
- Included: Dryer, Washer, Dishwasher, Disposal, Microwave, Refrigerator, Cooktop, Gas Water Heater
- Laundry: Lower Level, In Basement, Laundry Room
Features
- Combination Dining/Living, Dining Area, Ceiling Fan(s), Chair Railings, Dry Wall
- Flooring: Hardwood, Vinyl, Carpet, Wood
- Doors: Storm Door(s), Atrium
- Windows: Screens, Vinyl Clad
- Basement: Walk-Out Access,Workshop,Connecting Stairway,Heated,Improved,Interior Entry
- Has fireplace: No
Interior area
- Total structure area: 1,920
- Total interior livable area: 1,649 sqft
- Finished area above ground: 1,280
- Finished area below ground: 369
Property
Parking
- Parking features: On Street
- Has uncovered spaces: Yes
Accessibility
- Accessibility features: None
Features
- Levels: Three
- Stories: 3
- Patio & porch: Patio, Porch
- Exterior features: Lighting, Sidewalks, Street Lights
- Pool features: None
- Fencing: Back Yard
- Has view: Yes
- View description: Garden
Lot
- Size: 2,200 sqft
- Features: Front Yard, Rear Yard
Details
- Additional structures: Above Grade, Below Grade
- Parcel number: 04010102650980
- Zoning: R
- Special conditions: Standard
Construction
Type & style
- Home type: Townhouse
- Architectural style: Colonial
- Property subtype: Townhouse
Materials
- Brick
- Foundation: Permanent
- Roof: Slate
Condition
- New construction: No
- Year built: 1950
Utilities & green energy
- Sewer: Public Sewer
- Water: Public
Community & neighborhood
Security
- Security features: Main Entrance Lock, Smoke Detector(s)
Location
- Region: Baltimore
- Subdivision: Academy Heights
Other
Other facts
- Listing agreement: Exclusive Right To Sell
- Ownership: Fee Simple
Price history
| Date | Event | Price |
|---|---|---|
| 9/29/2025 | Sold | $360,000+2.9%$218/sqft |
Source: | ||
| 8/29/2025 | Contingent | $350,000$212/sqft |
Source: | ||
| 8/28/2025 | Listed for sale | $350,000+48%$212/sqft |
Source: | ||
| 11/20/2017 | Sold | $236,500-1.4%$143/sqft |
Source: Public Record Report a problem | ||
| 11/3/2017 | Listed for sale | $239,900$145/sqft |
Source: Re/Max Advantage Realty #1000161673 Report a problem | ||
Public tax history
| Year | Property taxes | Tax assessment |
|---|---|---|
| 2025 | $3,820 +23.5% | $267,267 +4.7% |
| 2024 | $3,093 +2.6% | $255,200 +2.6% |
| 2023 | $3,015 +2.7% | $248,767 -2.5% |
Find assessor info on the county website
Neighborhood: 21228
Nearby schools
GreatSchools rating
- 7/10Westowne Elementary SchoolGrades: PK-5Distance: 0.4 mi
- 5/10Catonsville Middle SchoolGrades: 6-8Distance: 2.9 mi
- 8/10Catonsville High SchoolGrades: 9-12Distance: 1.9 mi
Schools provided by the listing agent
- District: Baltimore County Public Schools
Source: Bright MLS. This data may not be complete. We recommend contacting the local school district to confirm school assignments for this home.
Get a cash offer in 3 minutes
Find out how much your home could sell for in as little as 3 minutes with a no-obligation cash offer.
Estimated market value$362,300
Get a cash offer in 3 minutes
Find out how much your home could sell for in as little as 3 minutes with a no-obligation cash offer.
Estimated market value
$362,300
