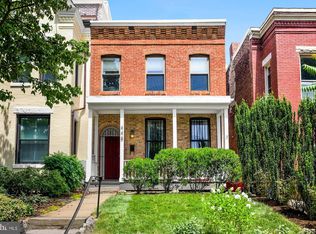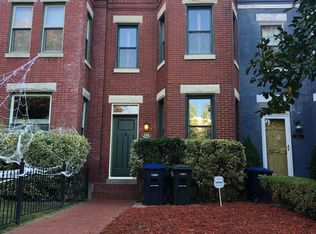Sold for $1,099,000 on 07/07/25
$1,099,000
444 Kentucky Ave SE, Washington, DC 20003
3beds
1,488sqft
Townhouse
Built in 1901
1,397 Square Feet Lot
$1,110,500 Zestimate®
$739/sqft
$4,097 Estimated rent
Home value
$1,110,500
$1.05M - $1.18M
$4,097/mo
Zestimate® history
Loading...
Owner options
Explore your selling options
What's special
IMMACULATE INSIDE AND OUT - Stunning red brick and limestone Victorian just steps to Metro, Groceries, Roost, + Lincoln Park. Deep front garden and delightful tree canopy, idyllic Hill streetscape, and friendly neighbors! Truly pristine details, lovingly rebuilt and recreated with inspiration from classic craftsmen, blended with modern systems, roof, windows, plumbing, and 2 fireplaces! Upstairs 3 bedrooms including enormous, bright bay-front primary. Outside a serene rear garden + brick patio with driveway space for parking a compact vehicle. Enjoy peace of mind with minimal maintenance and prime placement!
Zillow last checked: 8 hours ago
Listing updated: July 07, 2025 at 10:18am
Listed by:
Joel Nelson 202-243-7707,
Keller Williams Capital Properties
Bought with:
Lee Friedman, 657783
Northrop Realty
Source: Bright MLS,MLS#: DCDC2202452
Facts & features
Interior
Bedrooms & bathrooms
- Bedrooms: 3
- Bathrooms: 2
- Full bathrooms: 2
- Main level bathrooms: 1
Basement
- Area: 0
Heating
- Forced Air, Natural Gas
Cooling
- Central Air, Electric
Appliances
- Included: Disposal, Dishwasher, Microwave, Dryer, Refrigerator, Stainless Steel Appliance(s), Washer, Water Heater, Gas Water Heater
- Laundry: Has Laundry
Features
- Kitchen - Gourmet, Dining Area, Built-in Features, Chair Railings, Upgraded Countertops, Crown Molding, Wainscotting, 9'+ Ceilings, Paneled Walls
- Flooring: Hardwood, Wood
- Windows: Double Hung, Double Pane Windows, Energy Efficient
- Has basement: No
- Number of fireplaces: 2
- Fireplace features: Gas/Propane, Wood Burning
Interior area
- Total structure area: 1,488
- Total interior livable area: 1,488 sqft
- Finished area above ground: 1,488
- Finished area below ground: 0
Property
Parking
- Total spaces: 1
- Parking features: Enclosed, Off Street, Driveway
- Uncovered spaces: 1
Accessibility
- Accessibility features: None
Features
- Levels: Two
- Stories: 2
- Patio & porch: Patio
- Exterior features: Extensive Hardscape
- Pool features: None
- Fencing: Privacy
- Has view: Yes
- View description: City, Garden
Lot
- Size: 1,397 sqft
- Features: Urban, Urban Land-Sassafras-Chillum
Details
- Additional structures: Above Grade, Below Grade
- Parcel number: 1062//0062
- Zoning: RF-1
- Special conditions: Standard
Construction
Type & style
- Home type: Townhouse
- Architectural style: Victorian
- Property subtype: Townhouse
Materials
- Brick
- Foundation: Concrete Perimeter, Crawl Space
- Roof: Rubber
Condition
- Excellent
- New construction: No
- Year built: 1901
- Major remodel year: 2021
Utilities & green energy
- Electric: 100 Amp Service
- Sewer: Public Sewer
- Water: Public
- Utilities for property: Underground Utilities
Community & neighborhood
Location
- Region: Washington
- Subdivision: Capitol Hill
Other
Other facts
- Listing agreement: Exclusive Right To Sell
- Listing terms: FHA,Conventional,Cash,VA Loan
- Ownership: Fee Simple
Price history
| Date | Event | Price |
|---|---|---|
| 7/7/2025 | Sold | $1,099,000$739/sqft |
Source: | ||
| 6/3/2025 | Contingent | $1,099,000$739/sqft |
Source: | ||
| 5/30/2025 | Listed for sale | $1,099,000+32.4%$739/sqft |
Source: | ||
| 5/5/2017 | Sold | $830,000$558/sqft |
Source: Agent Provided | ||
| 4/12/2017 | Pending sale | $830,000$558/sqft |
Source: Keller Williams - Washington Capitol Hill #DC9908325 | ||
Public tax history
| Year | Property taxes | Tax assessment |
|---|---|---|
| 2025 | $7,984 +1.2% | $1,029,150 +1.4% |
| 2024 | $7,889 +0.4% | $1,015,200 +0.7% |
| 2023 | $7,855 +6.9% | $1,008,120 +6.9% |
Find assessor info on the county website
Neighborhood: Capitol Hill
Nearby schools
GreatSchools rating
- 5/10Watkins Elementary SchoolGrades: 1-5Distance: 0.3 mi
- 7/10Stuart-Hobson Middle SchoolGrades: 6-8Distance: 1.2 mi
- 2/10Eastern High SchoolGrades: 9-12Distance: 0.6 mi
Schools provided by the listing agent
- Elementary: Watkins
- Middle: Stuart-hobson
- District: District Of Columbia Public Schools
Source: Bright MLS. This data may not be complete. We recommend contacting the local school district to confirm school assignments for this home.

Get pre-qualified for a loan
At Zillow Home Loans, we can pre-qualify you in as little as 5 minutes with no impact to your credit score.An equal housing lender. NMLS #10287.
Sell for more on Zillow
Get a free Zillow Showcase℠ listing and you could sell for .
$1,110,500
2% more+ $22,210
With Zillow Showcase(estimated)
$1,132,710
