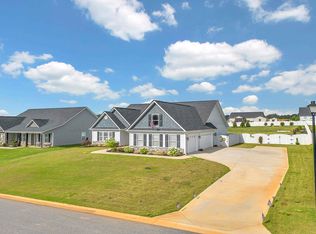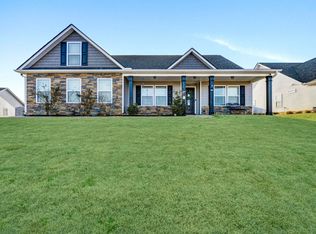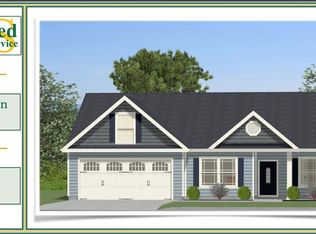Lot 11 - The Franklin B Plan with several builder upgrades. The Franklin plan offers an OPEN and cozy layout. Hardwoods in Entry/Kitchen/Dining/Living Room! 12x12 Sunroom off kitchen/dining area. 12x12 Covered Patio off Master Bedroom. Open Patio between Covered Patio and Sunroom! Living room offers 10' ceilings and corner fireplace with full stone to ceiling! Large master with tray ceiling. Tray ceiling in entry! Dedicated laundry room with utility sink! Flex room may serve as study or dining room. Painted cabinets! Stainless Steel Appliances! Several additional upgrades. Must See!!
This property is off market, which means it's not currently listed for sale or rent on Zillow. This may be different from what's available on other websites or public sources.


