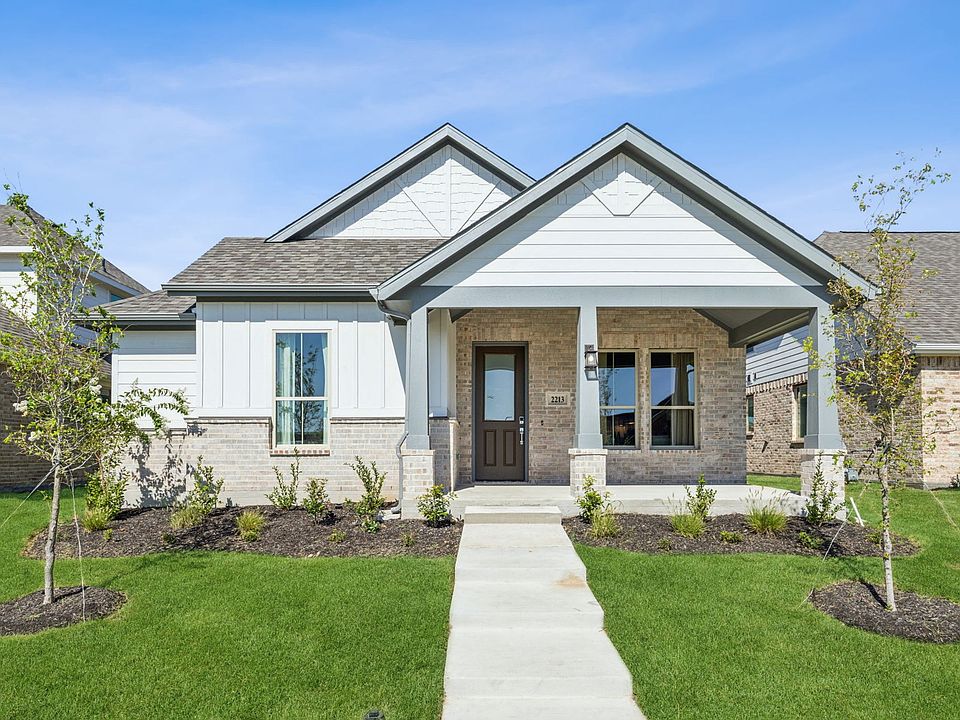Centre Living Homes, an award-winning builder, welcomes you to your dream home in Waxahachie, TX! This bright & Spacious one-story home boasts 4 bedrooms, 2.5 bathrooms, and an open floor plan perfect for entertaining guests or relaxing with loved ones. The living room features vaulted ceilings, while the dining area and kitchen offer modern appliances, upgraded gas cooktop, ample counter space, and double pantries. The huge patio with vaulted ceilings, recessed lighting, and stained cedar finish is perfect for hosting summer barbecues or enjoying your morning coffee. This home is located in a new community with amenities such as a sparkling pool, multiple playgrounds, and green spaces. Don't miss out on this incredible opportunity to own a beautiful home in a fantastic community. Schedule your visit today!
New construction
$394,900
444 Lost Creek Trl, Waxahachie, TX 75165
4beds
2,181sqft
Single Family Residence
Built in 2025
5,998.21 Square Feet Lot
$394,300 Zestimate®
$181/sqft
$46/mo HOA
What's special
Modern appliancesOpen floor planRecessed lightingHuge patioStained cedar finishVaulted ceilingsAmple counter space
Call: (903) 420-9353
- 15 days |
- 392 |
- 27 |
Zillow last checked: 7 hours ago
Listing updated: October 08, 2025 at 12:04pm
Listed by:
Kristen Peters 0738433 214-598-4541,
Pinnacle Realty Advisors
Source: NTREIS,MLS#: 21069130
Travel times
Schedule tour
Select your preferred tour type — either in-person or real-time video tour — then discuss available options with the builder representative you're connected with.
Open houses
Facts & features
Interior
Bedrooms & bathrooms
- Bedrooms: 4
- Bathrooms: 3
- Full bathrooms: 2
- 1/2 bathrooms: 1
Primary bedroom
- Features: En Suite Bathroom, Separate Shower, Walk-In Closet(s)
- Level: First
- Dimensions: 15 x 14
Bedroom
- Level: First
- Dimensions: 10 x 11
Bedroom
- Level: First
- Dimensions: 11 x 11
Bedroom
- Level: First
- Dimensions: 11 x 12
Dining room
- Level: First
- Dimensions: 16 x 11
Kitchen
- Features: Granite Counters, Kitchen Island, Pantry
- Level: First
- Dimensions: 15 x 15
Living room
- Level: First
- Dimensions: 18 x 17
Office
- Level: First
- Dimensions: 10 x 10
Heating
- Central
Cooling
- Central Air, Ceiling Fan(s)
Appliances
- Included: Dishwasher, Electric Oven, Gas Cooktop, Disposal, Microwave, Tankless Water Heater, Vented Exhaust Fan
Features
- High Speed Internet, Kitchen Island, Open Floorplan, Pantry, Cable TV, Vaulted Ceiling(s), Wired for Data, Walk-In Closet(s)
- Flooring: Carpet, Ceramic Tile, Linoleum
- Has basement: No
- Has fireplace: No
Interior area
- Total interior livable area: 2,181 sqft
Video & virtual tour
Property
Parking
- Total spaces: 4
- Parking features: Alley Access, Door-Single, Driveway, Electric Gate, Garage, Garage Door Opener, Lighted, Garage Faces Rear
- Attached garage spaces: 2
- Carport spaces: 2
- Covered spaces: 4
- Has uncovered spaces: Yes
Features
- Levels: Two
- Stories: 2
- Patio & porch: Covered
- Exterior features: Rain Gutters
- Pool features: None
- Fencing: Back Yard,Privacy,Wood
Lot
- Size: 5,998.21 Square Feet
- Dimensions: 50 x 120
- Features: Landscaped
Details
- Parcel number: 292972
Construction
Type & style
- Home type: SingleFamily
- Architectural style: Contemporary/Modern,Detached
- Property subtype: Single Family Residence
Materials
- Brick
- Foundation: Slab
- Roof: Composition
Condition
- New construction: Yes
- Year built: 2025
Details
- Builder name: Centre Living Homes
Utilities & green energy
- Sewer: Public Sewer
- Water: Public
- Utilities for property: Electricity Connected, Natural Gas Available, Sewer Available, Separate Meters, Underground Utilities, Water Available, Cable Available
Community & HOA
Community
- Features: Curbs, Sidewalks
- Security: Carbon Monoxide Detector(s), Smoke Detector(s)
- Subdivision: Dove Hollow
HOA
- Has HOA: Yes
- Services included: Association Management, Maintenance Grounds
- HOA fee: $550 annually
- HOA name: Neighborhood Management, Inc.
- HOA phone: 972-359-1548
Location
- Region: Waxahachie
Financial & listing details
- Price per square foot: $181/sqft
- Tax assessed value: $44,000
- Annual tax amount: $1,331
- Date on market: 9/24/2025
- Cumulative days on market: 16 days
- Electric utility on property: Yes
About the community
PoolParkClubhouse
Dove Hollow is a family-friendly master-planned community offering an expansive floor plans with ample flex and office space. This amenity rich community is less than 30-minutes from downtown Dallas and will offer a community center, a community park and an abundance of green spaces.
Source: Centre Living Homes
