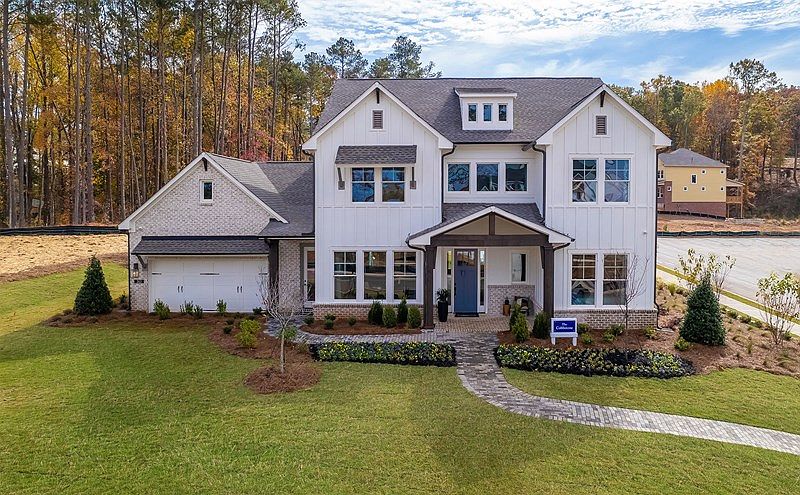Employee Pricing incentives are now running through the month of December. Come by Ellis to discover our incentives on specific homes running from 30-80k towards closing costs, rate buydowns, or price reductions. The choice is yours! Introducing the "Wynstone," where entertainment seamlessly blends with everyday living. This stunning home greets you with an expansive front porch, perfect for seasonal decorations and welcoming guests. As you step inside, the foyer opens to a breathtaking two-story family room, creating an inviting atmosphere for gatherings. The chef's kitchen is a culinary enthusiast's dream, featuring a walk-in layout with a dedicated prep area and an abundance of cabinet space, ensuring you have everything you need at your fingertips. A guest bedroom and bath on the main floor provide comfort and privacy for visitors, while a versatile flex space is perfect for a home office or study. Upstairs, the loft area serves as an ideal secondary living space, complemented by a convenient Jack and Jill bath for shared access. The spacious laundry room is perfectly situated across from the owner's suite, making laundry days a breeze. The owner's suite itself is a sanctuary, flowing into a spa-like bathroom complete with a super shower and a generously sized walk-in closet. Experience the perfect balance of luxury and functionality in the "Wynstone." This home is eligible for reduced mortgage payments for the first three years when home is financed with preferred lender. Home must close by October 15th with preferred lender.
Active
Special offer
$958,515
444 Lower Shoreline Ct SW, Marietta, GA 30064
4beds
3,521sqft
Single Family Residence
Built in 2024
0.35 Acres Lot
$951,400 Zestimate®
$272/sqft
$63/mo HOA
What's special
Generously sized walk-in closetDedicated prep areaExpansive front porchAbundance of cabinet spaceBreathtaking two-story family room
- 91 days |
- 395 |
- 29 |
Zillow last checked: 8 hours ago
Listing updated: November 19, 2025 at 07:45am
Listed by:
Beverly Davison 404-789-3033,
Weekley Homes Realty
Source: GAMLS,MLS#: 10589671
Travel times
Schedule tour
Open houses
Facts & features
Interior
Bedrooms & bathrooms
- Bedrooms: 4
- Bathrooms: 3
- Full bathrooms: 3
- Main level bathrooms: 1
- Main level bedrooms: 1
Rooms
- Room types: Family Room, Foyer, Great Room, Loft, Office
Kitchen
- Features: Kitchen Island, Pantry, Solid Surface Counters, Walk-in Pantry
Heating
- Central, Hot Water, Natural Gas, Zoned
Cooling
- Attic Fan, Ceiling Fan(s), Central Air, Zoned
Appliances
- Included: Dishwasher, Disposal, Double Oven, Microwave, Tankless Water Heater
- Laundry: Upper Level
Features
- High Ceilings, Walk-In Closet(s)
- Flooring: Hardwood
- Windows: Double Pane Windows
- Basement: None
- Has fireplace: No
- Common walls with other units/homes: No Common Walls
Interior area
- Total structure area: 3,521
- Total interior livable area: 3,521 sqft
- Finished area above ground: 3,521
- Finished area below ground: 0
Video & virtual tour
Property
Parking
- Total spaces: 5
- Parking features: Garage, Garage Door Opener
- Has garage: Yes
Accessibility
- Accessibility features: Accessible Full Bath
Features
- Levels: Two
- Stories: 2
- Patio & porch: Patio
- Waterfront features: No Dock Or Boathouse
- Body of water: None
Lot
- Size: 0.35 Acres
- Features: Corner Lot, Cul-De-Sac, Level, Private
Details
- Parcel number: 19004500580
Construction
Type & style
- Home type: SingleFamily
- Architectural style: Craftsman,Other
- Property subtype: Single Family Residence
Materials
- Concrete
- Foundation: Slab
- Roof: Other
Condition
- New Construction
- New construction: Yes
- Year built: 2024
Details
- Builder name: David Weekley Homes
- Warranty included: Yes
Utilities & green energy
- Electric: 220 Volts
- Sewer: Public Sewer
- Water: Public
- Utilities for property: Cable Available, Electricity Available, Natural Gas Available, Phone Available, Sewer Available, Underground Utilities, Water Available
Green energy
- Green verification: ENERGY STAR Certified Homes, HERS Index Score
- Energy efficient items: Appliances, Insulation, Thermostat
Community & HOA
Community
- Features: Clubhouse, Lake, Playground, Pool, Sidewalks
- Security: Carbon Monoxide Detector(s), Smoke Detector(s)
- Subdivision: Ellis
HOA
- Has HOA: Yes
- Services included: Maintenance Grounds, Swimming, Tennis
- HOA fee: $750 annually
Location
- Region: Marietta
Financial & listing details
- Price per square foot: $272/sqft
- Tax assessed value: $115,000
- Annual tax amount: $1,387
- Date on market: 8/22/2025
- Cumulative days on market: 91 days
- Listing agreement: Exclusive Right To Sell
- Electric utility on property: Yes
About the community
PoolPlaygroundTennisPond+ 2 more
David Weekley Homes are now selling in Ellis! Live your dreams with an open and spacious two-story home situated on an 85-foot homesite in this beautiful Marietta, GA, community. Here, you'll enjoy the best in Design, Choice and Service from a top Atlanta home builder, along with:Future pool, clubhouse, pickleball and tennis courts, playground and walking trails; Miles of walking trails and thousands of acres of greenspace in nearby Kennesaw Mountain National Battlefield Park; Easy access to I-75, Dallas Highway and Ernest W. Barrett Parkway; Convenient to nearby shopping, dining and entertainment; Students attend Cheatham Hill Elementary School, Lovinggood Middle School and Hillgrove High School
Up to 7% off*
Up to 7% off*. Offer valid October, 1, 2025 to December, 16, 2025.Source: David Weekley Homes

