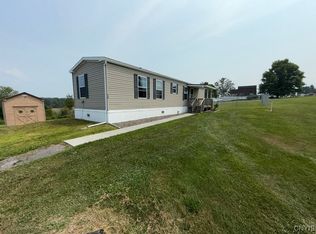Closed
$245,000
444 Manwaring Rd, Pulaski, NY 13142
4beds
2,192sqft
Single Family Residence
Built in 1979
1.74 Acres Lot
$-- Zestimate®
$112/sqft
$2,846 Estimated rent
Home value
Not available
Estimated sales range
Not available
$2,846/mo
Zestimate® history
Loading...
Owner options
Explore your selling options
What's special
This stunning contemporary home is ready to welcome its next owners. Nestled on nearly 2 acres with ample landscaping, it offers an inviting in-ground pool and a spacious attached three-car garage. Inside, you'll find plenty of room to spread out, featuring four generous bedrooms with the potential for a fifth- thanks to a third-floor master suite already framed with a large closet space and roughed-in bathroom, just waiting for your personal touch. The open-concept kitchen flows seamlessly into the living and dining areas, perfect for entertaining. A charming three-season room provides the perfect spot to take in views of the property and the surrounding farmland. An additional family room provides even more room for gatherings, relaxation or play. Throughout the home, you'll find abundant storage, including large closets and extra room in the garage. Bathrooms are conveniently located on each level, and every bedroom offers ample space and comfort. You'll be amazed at how much potential this home has and how much it has to offer. Don't wait- schedule your showing soon because this gem won't stay on the market for long!
Zillow last checked: 8 hours ago
Listing updated: November 07, 2025 at 04:05am
Listed by:
Sherry LaFlamme 315-289-7472,
LaFlamme Realty,
Alexis Longley 315-532-0266,
LaFlamme Realty
Bought with:
Sherry LaFlamme, 10371201927
LaFlamme Realty
Source: NYSAMLSs,MLS#: S1621262 Originating MLS: Syracuse
Originating MLS: Syracuse
Facts & features
Interior
Bedrooms & bathrooms
- Bedrooms: 4
- Bathrooms: 3
- Full bathrooms: 2
- 1/2 bathrooms: 1
- Main level bathrooms: 1
Heating
- Electric, Propane, Baseboard, Forced Air
Appliances
- Included: Dishwasher, Electric Oven, Electric Range, Electric Water Heater, Microwave, Refrigerator
- Laundry: Accessible Utilities or Laundry, Main Level
Features
- Breakfast Bar, Bathroom Rough-In, Ceiling Fan(s), Entrance Foyer, Eat-in Kitchen, Separate/Formal Living Room, Granite Counters, Kitchen Island, Living/Dining Room, Other, Pantry, Pull Down Attic Stairs, See Remarks, Sliding Glass Door(s), Storage, Skylights, Natural Woodwork, Convertible Bedroom, Programmable Thermostat
- Flooring: Carpet, Hardwood, Laminate, Tile, Varies, Vinyl
- Doors: Sliding Doors
- Windows: Skylight(s)
- Basement: Egress Windows,Full,Partially Finished,Sump Pump
- Attic: Pull Down Stairs
- Has fireplace: No
Interior area
- Total structure area: 2,192
- Total interior livable area: 2,192 sqft
Property
Parking
- Total spaces: 3
- Parking features: Attached, Electricity, Garage, Heated Garage, Storage, Workshop in Garage, Driveway, Other
- Attached garage spaces: 3
Accessibility
- Accessibility features: Accessible Entrance
Features
- Stories: 3
- Patio & porch: Balcony, Deck, Patio
- Exterior features: Blacktop Driveway, Balcony, Deck, Fence, Pool, Patio, Private Yard, See Remarks
- Pool features: In Ground
- Fencing: Partial
Lot
- Size: 1.74 Acres
- Dimensions: 275 x 275
- Features: Rectangular, Rectangular Lot
Details
- Additional structures: Pool House
- Parcel number: 35508908400000010022000000
- Special conditions: Estate
- Horses can be raised: Yes
- Horse amenities: Horses Allowed
Construction
Type & style
- Home type: SingleFamily
- Architectural style: Contemporary
- Property subtype: Single Family Residence
Materials
- Vinyl Siding, PEX Plumbing
- Foundation: Block
- Roof: Asphalt,Metal,Shingle
Condition
- Resale
- Year built: 1979
Utilities & green energy
- Electric: Circuit Breakers
- Sewer: Septic Tank
- Water: Connected, Public
- Utilities for property: Cable Available, High Speed Internet Available, Water Connected
Community & neighborhood
Location
- Region: Pulaski
- Subdivision: Section 8400
Other
Other facts
- Listing terms: Cash,Conventional,FHA,VA Loan
Price history
| Date | Event | Price |
|---|---|---|
| 11/5/2025 | Sold | $245,000-1.6%$112/sqft |
Source: | ||
| 9/12/2025 | Pending sale | $249,000$114/sqft |
Source: | ||
| 9/9/2025 | Contingent | $249,000$114/sqft |
Source: | ||
| 8/22/2025 | Price change | $249,000-9.5%$114/sqft |
Source: | ||
| 8/13/2025 | Price change | $275,000-8%$125/sqft |
Source: | ||
Public tax history
| Year | Property taxes | Tax assessment |
|---|---|---|
| 2024 | -- | $136,500 |
| 2023 | -- | $136,500 |
| 2022 | -- | $136,500 |
Find assessor info on the county website
Neighborhood: 13142
Nearby schools
GreatSchools rating
- 6/10Pulaski Elementary SchoolGrades: PK-5Distance: 4.5 mi
- 6/10Pulaski High SchoolGrades: 6-12Distance: 4.2 mi
Schools provided by the listing agent
- District: Pulaski Academy and Central
Source: NYSAMLSs. This data may not be complete. We recommend contacting the local school district to confirm school assignments for this home.
