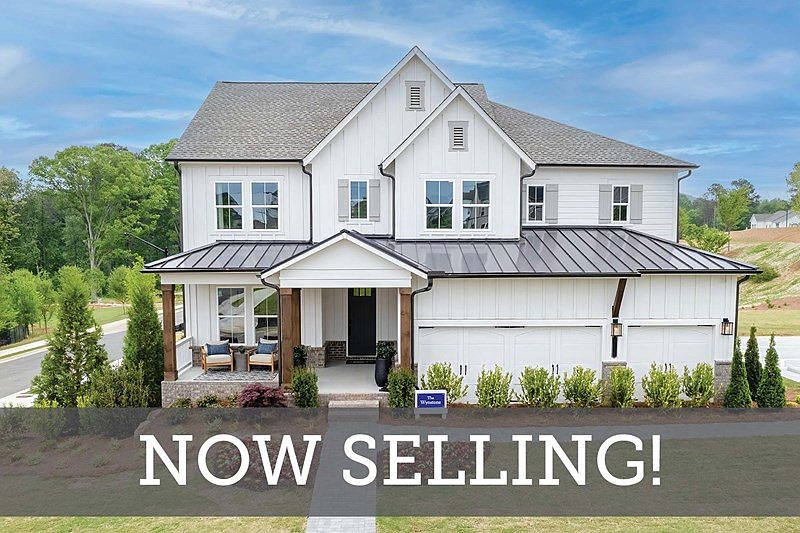Welcome to Meadow Manor, situated across from majestic oak trees with close proximity to the Havencroft Park, the Wynstone floor plan by David Weekley Homes, boasts breathtaking views of this picturesque community. Elevate your lifestyle with this stately new construction home featuring an expansive two-story family room that perfectly blends elegance with modern living. Upon entry, you'll find a main floor designed for both functionality and style. An open study greets you in the entryway, providing a perfect space for a home office or library. Down the hall from the study is a guest bedroom and full bathroom, ensuring comfort and privacy for visitors. The heart of the home is the beautiful kitchen, adorned with exquisite cabinets, upgraded quartz countertops and top-of-the-line appliances. A unique feature is the prep kitchen situated behind the main kitchen, ideal for culinary enthusiasts who need extra space for meal preparation. The large family room and dining room are ideal for entertaining, flowing seamlessly onto the extended covered rear deck, where you can enjoy the fully landscaped backyard. Upstairs, the spacious Owner's Retreat is a true sanctuary, featuring an en suite Owner's Bath boasting a luxurious Super Shower and massive walk-in closet. The upper level also includes a versatile loft, two additional secondary bedrooms featuring a Jack-and-Jill bath, and a generously sized laundry room. Experience the perfect combination of luxury, comfort, and functionality in this magnificent home with stunning views and exceptional features. Contact the David Weekley Homes at Havencroft Team to build your future with this beautiful and energy-efficient new home for sale in Woodstock, Ga!
Active
$946,690
444 Maypop Ln, Woodstock, GA 30188
4beds
3,376sqft
Single Family Residence
Built in 2024
-- sqft lot
$940,900 Zestimate®
$280/sqft
$67/mo HOA
What's special
Stunning viewsBreathtaking viewsVersatile loftFully landscaped backyardDining roomExtended covered rear deckTop-of-the-line appliances
Call: (470) 863-8231
- 66 days |
- 41 |
- 2 |
Zillow last checked: 7 hours ago
Listing updated: September 23, 2025 at 07:55am
Listed by:
Beverly Davison 404-789-3033,
Weekley Homes Realty
Source: GAMLS,MLS#: 10574786
Travel times
Schedule tour
Select your preferred tour type — either in-person or real-time video tour — then discuss available options with the builder representative you're connected with.
Facts & features
Interior
Bedrooms & bathrooms
- Bedrooms: 4
- Bathrooms: 3
- Full bathrooms: 3
- Main level bathrooms: 1
- Main level bedrooms: 1
Rooms
- Room types: Bonus Room, Game Room, Great Room, Library, Media Room, Office, Other
Kitchen
- Features: Breakfast Area, Kitchen Island, Walk-in Pantry
Heating
- Central, Zoned
Cooling
- Ceiling Fan(s), Central Air, Zoned
Appliances
- Included: Dishwasher, Disposal, Double Oven, Gas Water Heater, Microwave, Tankless Water Heater
- Laundry: Upper Level
Features
- Double Vanity, Tray Ceiling(s), Vaulted Ceiling(s)
- Flooring: Hardwood
- Windows: Double Pane Windows
- Basement: None
- Has fireplace: No
- Common walls with other units/homes: No Common Walls
Interior area
- Total structure area: 3,376
- Total interior livable area: 3,376 sqft
- Finished area above ground: 3,376
- Finished area below ground: 0
Property
Parking
- Total spaces: 8
- Parking features: Garage
- Has garage: Yes
Features
- Levels: Two
- Stories: 2
- Patio & porch: Patio
- Exterior features: Other
- Body of water: None
Lot
- Features: Level
Details
- Parcel number: 15N24Z 056
Construction
Type & style
- Home type: SingleFamily
- Architectural style: Brick 3 Side,Craftsman,Traditional
- Property subtype: Single Family Residence
Materials
- Other
- Foundation: Slab
- Roof: Composition
Condition
- New Construction
- New construction: Yes
- Year built: 2024
Details
- Builder name: David Weekley Homes
- Warranty included: Yes
Utilities & green energy
- Sewer: Public Sewer
- Water: Public
- Utilities for property: Cable Available, Electricity Available, Natural Gas Available, Phone Available, Sewer Available, Underground Utilities, Water Available
Green energy
- Green verification: HERS Index Score
- Energy efficient items: Appliances, Insulation, Water Heater
Community & HOA
Community
- Features: Park, Street Lights, Walk To Schools, Near Shopping
- Security: Carbon Monoxide Detector(s), Smoke Detector(s)
- Subdivision: Havencroft
HOA
- Has HOA: Yes
- Services included: Reserve Fund
- HOA fee: $800 annually
Location
- Region: Woodstock
Financial & listing details
- Price per square foot: $280/sqft
- Date on market: 7/31/2025
- Cumulative days on market: 57 days
- Listing agreement: Exclusive Right To Sell
- Listing terms: Cash,Conventional,FHA
- Electric utility on property: Yes
About the community
GolfCourseTrails
David Weekley Homes is now selling new award-winning homes in Havencroft! Located in Woodstock, GA, this charming community offers thoughtfully designed open-concept floor plans designed to suit your lifestyle. In Havencroft, you'll enjoy the best in Design, Choice and Service from a trusted Atlanta home builder with more than 45 years of experience, in addition to:Nearby green spaces and parks; Easy access to hiking and biking trails at Olde Rope Mill Park; Proximity to shopping, dining and entertainment in Downtown Woodstock; Convenient to Highway 92 and I-575; Students attend highly regarded Cherokee County School District schools
Source: David Weekley Homes

