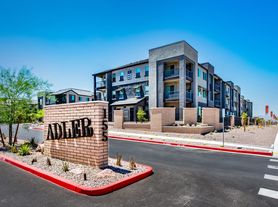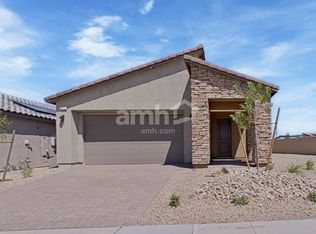Welcome to this stunning single-story home in a quiet cul-de-sac within a secure 55+ guard-gated community. Featuring over 2,500 SF of living space and a massive 1,000+ SF 4-car/RV garage, this home offers 3 bedrooms and 2.5 baths including a private guest suite with walk-in closet and full bath. The chef's kitchen features granite counters, rich cabinetry, stainless appliances, and a large island. The open-concept great room includes a wet bar with beverage fridge. Triple sliders lead to a serene backyard with covered paver patio, fireplace, dog run, and no rear neighbors. The spacious laundry room includes a sink, cabinetry, and natural light. Home includes whole-house alkaline water filtration. Oversized garage ideal for gym, studio, or workshop. Steps from resort-style clubhouse with indoor/outdoor pools, fitness center & more!
The data relating to real estate for sale on this web site comes in part from the INTERNET DATA EXCHANGE Program of the Greater Las Vegas Association of REALTORS MLS. Real estate listings held by brokerage firms other than this site owner are marked with the IDX logo.
Information is deemed reliable but not guaranteed.
Copyright 2022 of the Greater Las Vegas Association of REALTORS MLS. All rights reserved.
House for rent
$3,400/mo
444 Middlestone Ave, Henderson, NV 89011
3beds
2,516sqft
Price may not include required fees and charges.
Singlefamily
Available now
Cats, dogs OK
Central air, electric
In unit laundry
4 Attached garage spaces parking
Fireplace
What's special
Private guest suiteSpacious laundry roomQuiet cul-de-sacCovered paver patioSerene backyardOpen-concept great roomGranite counters
- 12 days |
- -- |
- -- |
Travel times
Facts & features
Interior
Bedrooms & bathrooms
- Bedrooms: 3
- Bathrooms: 3
- Full bathrooms: 2
- 1/2 bathrooms: 1
Heating
- Fireplace
Cooling
- Central Air, Electric
Appliances
- Included: Dishwasher, Disposal, Dryer, Microwave, Range, Refrigerator, Washer
- Laundry: In Unit
Features
- Bedroom on Main Level, Primary Downstairs, Walk In Closet, Window Treatments
- Flooring: Carpet, Tile
- Has fireplace: Yes
Interior area
- Total interior livable area: 2,516 sqft
Property
Parking
- Total spaces: 4
- Parking features: Attached, Garage, Private, Covered
- Has attached garage: Yes
- Details: Contact manager
Features
- Stories: 1
- Exterior features: Architecture Style: One Story, Attached, Bedroom on Main Level, Clubhouse, Finished Garage, Fitness Center, Garage, Garage Door Opener, Gated, Golf Cart Garage, Guard, Guest, Indoor Pool, Inside Entrance, Jogging Path, Park, Pickleball, Pool, Primary Downstairs, Private, RV Access/Parking, RV Garage, Shelves, Tennis Court(s), Walk In Closet, Window Treatments
- Has spa: Yes
- Spa features: Hottub Spa
Details
- Parcel number: 17905515021
Construction
Type & style
- Home type: SingleFamily
- Property subtype: SingleFamily
Condition
- Year built: 2018
Community & HOA
Community
- Features: Clubhouse, Fitness Center, Tennis Court(s)
- Security: Gated Community
- Senior community: Yes
HOA
- Amenities included: Fitness Center, Tennis Court(s)
Location
- Region: Henderson
Financial & listing details
- Lease term: Contact For Details
Price history
| Date | Event | Price |
|---|---|---|
| 10/1/2025 | Price change | $3,400-2.9%$1/sqft |
Source: LVR #2722011 | ||
| 9/25/2025 | Listed for rent | $3,500$1/sqft |
Source: LVR #2722011 | ||
| 8/12/2025 | Listing removed | $707,500$281/sqft |
Source: | ||
| 7/4/2025 | Price change | $707,500-1.7%$281/sqft |
Source: | ||
| 6/20/2025 | Listed for sale | $720,000+22%$286/sqft |
Source: | ||

