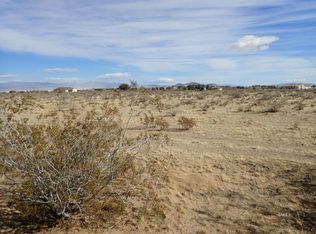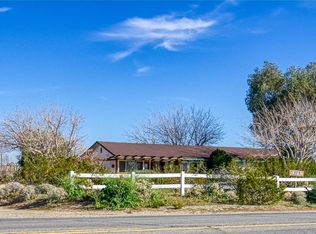Sold for $670,000
Street View
$670,000
444 N Jacks Ranch Rd, Ridgecrest, CA 93555
4beds
2,287sqft
SingleFamily
Built in 2022
4.01 Acres Lot
$668,800 Zestimate®
$293/sqft
$2,889 Estimated rent
Home value
$668,800
$602,000 - $742,000
$2,889/mo
Zestimate® history
Loading...
Owner options
Explore your selling options
What's special
444 N Jacks Ranch Rd, Ridgecrest, CA 93555 is a single family home that contains 2,287 sq ft and was built in 2022. It contains 4 bedrooms and 3 bathrooms. This home last sold for $670,000 in October 2025.
The Zestimate for this house is $668,800. The Rent Zestimate for this home is $2,889/mo.
Facts & features
Interior
Bedrooms & bathrooms
- Bedrooms: 4
- Bathrooms: 3
- Full bathrooms: 2
- 1/2 bathrooms: 1
Heating
- Forced air, Electric
Cooling
- Refrigerator
Appliances
- Included: Dishwasher, Dryer, Freezer, Garbage disposal, Microwave, Range / Oven, Refrigerator, Washer
Features
- Flooring: Carpet, Laminate
- Has fireplace: Yes
Interior area
- Total interior livable area: 2,287 sqft
Property
Parking
- Parking features: Garage - Attached, Garage - Detached
Features
- Exterior features: Stucco
- Has view: Yes
- View description: Mountain
Lot
- Size: 4.01 Acres
Details
- Parcel number: 45507031
Construction
Type & style
- Home type: SingleFamily
Materials
- Roof: Composition
Condition
- Year built: 2022
Community & neighborhood
Location
- Region: Ridgecrest
Price history
| Date | Event | Price |
|---|---|---|
| 10/10/2025 | Sold | $670,000-2.2%$293/sqft |
Source: Public Record Report a problem | ||
| 9/8/2025 | Pending sale | $685,000$300/sqft |
Source: | ||
| 8/9/2025 | Listed for sale | $685,000+1456.8%$300/sqft |
Source: | ||
| 12/24/2020 | Sold | $44,000$19/sqft |
Source: Public Record Report a problem | ||
Public tax history
| Year | Property taxes | Tax assessment |
|---|---|---|
| 2025 | $6,245 +7.1% | $523,894 +2% |
| 2024 | $5,833 -40.3% | $513,623 +2% |
| 2023 | $9,764 +220% | $503,553 +90.8% |
Find assessor info on the county website
Neighborhood: 93555
Nearby schools
GreatSchools rating
- 5/10Faller Elementary SchoolGrades: K-5Distance: 1.5 mi
- 5/10James Monroe Middle SchoolGrades: 6-8Distance: 2.6 mi
- 6/10Burroughs High SchoolGrades: 9-12Distance: 3.6 mi
Get a cash offer in 3 minutes
Find out how much your home could sell for in as little as 3 minutes with a no-obligation cash offer.
Estimated market value$668,800
Get a cash offer in 3 minutes
Find out how much your home could sell for in as little as 3 minutes with a no-obligation cash offer.
Estimated market value
$668,800

