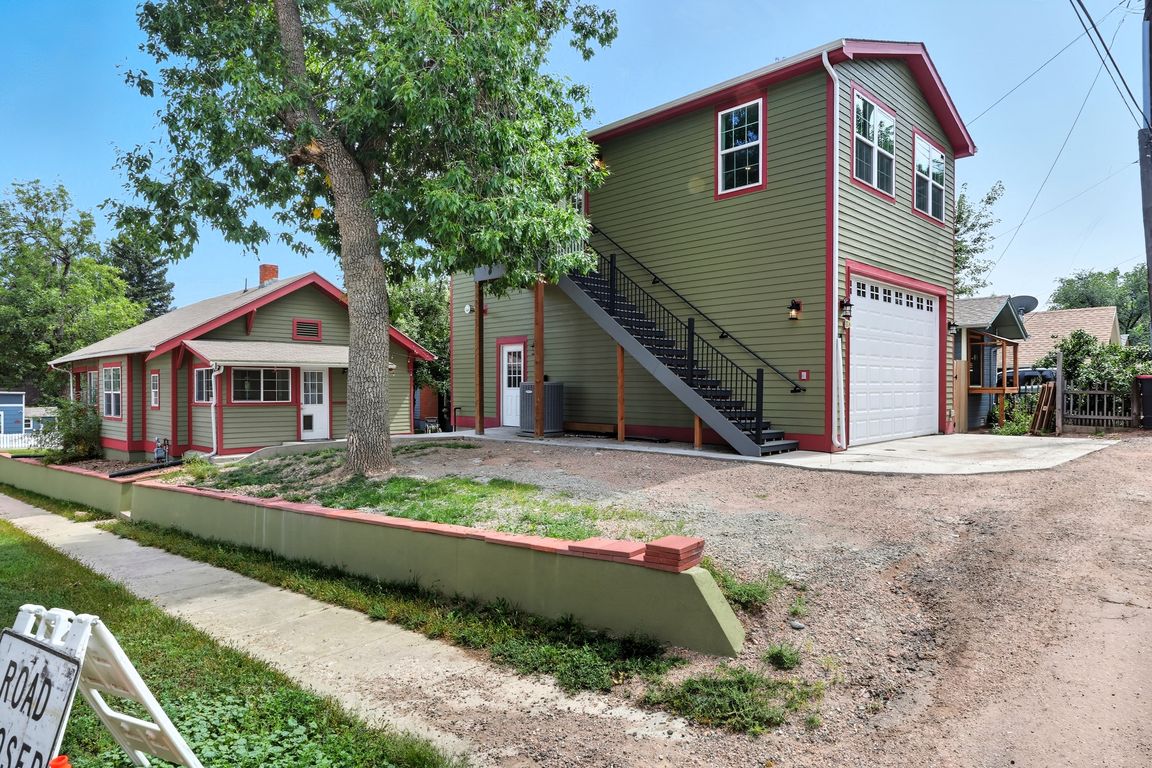
For sale
$669,000
4beds
1,874sqft
444 N Spruce St, Colorado Springs, CO 80905
4beds
1,874sqft
Single family residence
Built in 1923
5,728 sqft
2 Garage spaces
$357 price/sqft
What's special
Stunning viewsBeautiful built-insPerfect gathering spaceGenerous bedrooms
Two Homes, One Incredible Opportunity! This unique property offers two complete homes in one location, each with its own address. Perfect for multi-generational living, rental income, or extended guests. The original Craftsman-style home has been thoughtfully renovated to combine timeless character with modern conveniences. Inside, ...
- 78 days |
- 381 |
- 16 |
Source: Pikes Peak MLS,MLS#: 6834337
Travel times
Living Room
Kitchen
Dining Room
Zillow last checked: 8 hours ago
Listing updated: November 09, 2025 at 06:00am
Listed by:
Jeffrey Johnson 719-930-5169,
Keller Williams Premier Realty,
Dan Steinhour MRP SRES 719-290-0244
Source: Pikes Peak MLS,MLS#: 6834337
Facts & features
Interior
Bedrooms & bathrooms
- Bedrooms: 4
- Bathrooms: 3
- Full bathrooms: 2
- 3/4 bathrooms: 1
Basement
- Area: 230
Heating
- Forced Air, Natural Gas
Cooling
- Ceiling Fan(s), Central Air
Appliances
- Included: Dishwasher, Dryer, Microwave, Range, Refrigerator, Washer
- Laundry: In Basement, In Garage, Gas Hook-up, Main Level
Features
- Crown Molding
- Flooring: Ceramic Tile, Wood
- Basement: Partial,Unfinished
- Has fireplace: No
- Fireplace features: None
Interior area
- Total structure area: 1,874
- Total interior livable area: 1,874 sqft
- Finished area above ground: 1,644
- Finished area below ground: 230
Property
Parking
- Total spaces: 2
- Parking features: Detached, Garage Door Opener, Heated Garage, Oversized, RV Garage, Garage Amenities (Other), Concrete Driveway, RV Access/Parking
- Garage spaces: 2
Features
- Patio & porch: Concrete
- Has view: Yes
- View description: City, Mountain(s)
Lot
- Size: 5,728.14 Square Feet
- Features: Corner Lot, Hiking Trail, Near Fire Station, Near Hospital, Near Park, Near Public Transit, Near Schools, Near Shopping Center, Landscaped
Details
- Parcel number: 7412423001
Construction
Type & style
- Home type: SingleFamily
- Architectural style: Ranch
- Property subtype: Single Family Residence
Materials
- Wood Siding, Frame
- Roof: Composite Shingle
Condition
- Existing Home
- New construction: No
- Year built: 1923
Utilities & green energy
- Electric: 220 Volts in Garage
- Water: Municipal
- Utilities for property: Electricity Connected, Natural Gas Connected
Community & HOA
Location
- Region: Colorado Springs
Financial & listing details
- Price per square foot: $357/sqft
- Tax assessed value: $364,279
- Annual tax amount: $1,111
- Date on market: 9/12/2025
- Listing terms: Cash,Conventional,FHA,VA Loan
- Electric utility on property: Yes