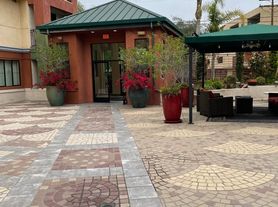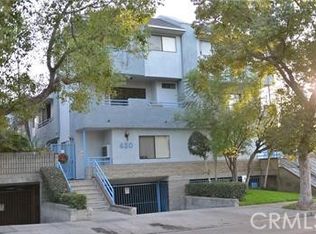Beautiful 2 bedrooms, 2.5 baths+ Office/Den and a large balcony, in the heart of Glendale, close to Whole Foods, Vons, Americana, GCC, Glendale Unified School district and easy access to freeways. Double entry doors lead to a completely remodeled bi-level condo and a large balcony off of the living room. This home is two levels, the living room, guest bathroom, den, balcony and kitchen on the main level and the 2 bedrooms on the lower level. Spacious master suite with updated full bathroom, and a large walk in closet. Washer and dryer in the unit. The kitchen features stove, and dishwasher. Quarts countertops, custom cabinets and pantry. Central air & heating. There are two assigned parking spots (#103 & # 112) in secured gated subterranean parking area. Sparkling heated pool, spa, and outdoor sitting area.
Condo for rent
$3,190/mo
444 Piedmont Ave UNIT 219A, Glendale, CA 91206
2beds
1,330sqft
Price may not include required fees and charges.
Condo
Available now
No pets
Central air
In unit laundry
2 Parking spaces parking
Central, fireplace
What's special
Sparkling heated poolLarge balconySpacious master suiteBi-level condoCustom cabinetsOutdoor sitting areaCentral air and heating
- 25 days |
- -- |
- -- |
Learn more about the building:
Travel times
Looking to buy when your lease ends?
Consider a first-time homebuyer savings account designed to grow your down payment with up to a 6% match & a competitive APY.
Facts & features
Interior
Bedrooms & bathrooms
- Bedrooms: 2
- Bathrooms: 3
- Full bathrooms: 1
- 3/4 bathrooms: 1
- 1/2 bathrooms: 1
Rooms
- Room types: Dining Room
Heating
- Central, Fireplace
Cooling
- Central Air
Appliances
- Included: Dishwasher, Disposal, Dryer, Oven, Refrigerator, Washer
- Laundry: In Unit
Features
- Balcony, Dumbwaiter, Separate/Formal Dining Room, Walk In Closet
- Flooring: Wood
- Has fireplace: Yes
Interior area
- Total interior livable area: 1,330 sqft
Property
Parking
- Total spaces: 2
- Parking features: Covered
- Details: Contact manager
Features
- Exterior features: Association, Association Dues included in rent, Balcony, Dumbwaiter, Flooring: Wood, Free Standing, Gardener included in rent, Heating system: Central, In Ground, Living Room, Park, Pets - No, Pool included in rent, Primary Bedroom, Separate/Formal Dining Room, Underground, View Type: None, Walk In Closet, Water included in rent
- Has spa: Yes
- Spa features: Hottub Spa
- Has view: Yes
- View description: Contact manager
Details
- Parcel number: 5645007033
Construction
Type & style
- Home type: Condo
- Property subtype: Condo
Condition
- Year built: 1975
Utilities & green energy
- Utilities for property: Water
Building
Management
- Pets allowed: No
Community & HOA
Location
- Region: Glendale
Financial & listing details
- Lease term: 12 Months
Price history
| Date | Event | Price |
|---|---|---|
| 10/22/2025 | Listed for rent | $3,190+20.4%$2/sqft |
Source: CRMLS #GD25244735 | ||
| 3/2/2021 | Listing removed | -- |
Source: | ||
| 2/22/2021 | Price change | $2,650-7%$2/sqft |
Source: | ||
| 1/30/2021 | Listed for rent | $2,850$2/sqft |
Source: | ||
| 11/1/2013 | Sold | $340,000-2.9%$256/sqft |
Source: Public Record | ||

