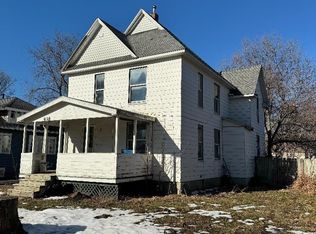Big 3 bed, 3 bath 2-story home with a lot to offer. Big kitchen with newer cabinets with double oven. The kitchen opens to a great dining room which is then open to the living room. Quality oak woodwork on the main level. Finish in the lower level with a second kitchen area down. Square footage is approximate.
This property is off market, which means it's not currently listed for sale or rent on Zillow. This may be different from what's available on other websites or public sources.

