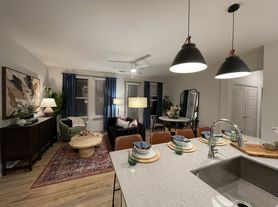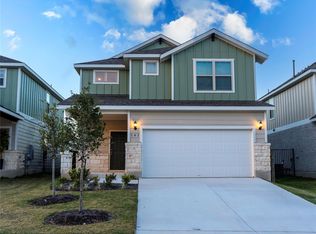Beautiful home backs to greenbelt. Open concept floorplan with tons of natural light. Primary bedroom on main floor features high tray ceiling and views of the private greenbelt. Large walk-in closet and separate shower/tub in primary bath. Kitchen has granite counters, large island with room for seating, stainless appliances. Upstairs bonus/game room and 2 additional bedrooms with tons of storage. Large backyard deck is perfect for entertaining. Walking distance to top-rated neighborhood elementary. Close to area shops and restaurants, H-E-B only 1.5 miles away. Neighborhood amenities include resort style pool, fire pit, fitness center, and playground. $20 of monthly rent goes to utility and maintenance program to have HVAC filters delivered to tenant to install monthly. Pets must register at third party site (see attached criteria).
House for rent
$1,995/mo
444 Red Matador Ln, Leander, TX 78641
3beds
2,331sqft
Price may not include required fees and charges.
Singlefamily
Available now
Cats, dogs OK
Central air, ceiling fan
In unit laundry
4 Attached garage spaces parking
Central
What's special
Large backyard deckOpen concept floorplanTons of natural lightGranite countersStainless appliancesTons of storageLarge walk-in closet
- 113 days |
- -- |
- -- |
Travel times
Looking to buy when your lease ends?
Consider a first-time homebuyer savings account designed to grow your down payment with up to a 6% match & a competitive APY.
Facts & features
Interior
Bedrooms & bathrooms
- Bedrooms: 3
- Bathrooms: 3
- Full bathrooms: 2
- 1/2 bathrooms: 1
Heating
- Central
Cooling
- Central Air, Ceiling Fan
Appliances
- Included: Dishwasher, Disposal, Microwave, Range
- Laundry: In Unit, Laundry Room, Main Level
Features
- Breakfast Bar, Ceiling Fan(s), Granite Counters, High Ceilings, Interior Steps, Kitchen Island, Multiple Living Areas, Open Floorplan, Pantry, Primary Bedroom on Main, Recessed Lighting, Soaking Tub, Vaulted Ceiling(s), Walk In Closet, Walk-In Closet(s)
- Flooring: Carpet, Laminate
Interior area
- Total interior livable area: 2,331 sqft
Property
Parking
- Total spaces: 4
- Parking features: Attached, Covered
- Has attached garage: Yes
- Details: Contact manager
Features
- Stories: 2
- Exterior features: Contact manager
Details
- Parcel number: R17W31423BAA112
Construction
Type & style
- Home type: SingleFamily
- Property subtype: SingleFamily
Materials
- Roof: Shake Shingle
Condition
- Year built: 2018
Community & HOA
Community
- Features: Clubhouse, Playground
Location
- Region: Leander
Financial & listing details
- Lease term: Negotiable
Price history
| Date | Event | Price |
|---|---|---|
| 10/31/2025 | Price change | $1,995-2.4%$1/sqft |
Source: Unlock MLS #8850880 | ||
| 10/28/2025 | Price change | $2,045-1.4%$1/sqft |
Source: Unlock MLS #8850880 | ||
| 10/21/2025 | Price change | $2,075-4.6%$1/sqft |
Source: Unlock MLS #8850880 | ||
| 10/17/2025 | Price change | $2,175-1.6%$1/sqft |
Source: Unlock MLS #8850880 | ||
| 9/25/2025 | Price change | $2,210-1.8%$1/sqft |
Source: Unlock MLS #8850880 | ||

