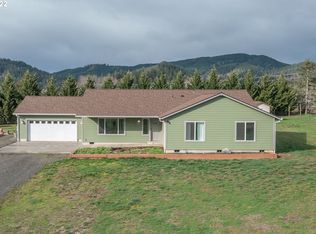Fantastic setup! 4 bedroom 2.5 bath. Large kitchen with custom cabinets, living, dining, and bonus family room! Master bedroom on main level. Large secondary bedrooms with a gorgeous views off bedroom balcony. Paved circular driveway with old fruit trees in the middle. 5 fenced useable acres with good well and newly installed undeveloped well at 62+ gpm. Detached 1100 sq ft pole barn/shop/garage with a 1000 sq ft bonus loft and equipment ports on each end. Large covered carport, fruit trees! 100' x 100' quality built deer fenced garden with 6 new fruit trees, 3 new blueberry bushes, 9 raised beds, 50' x 50' undeveloped garden area and piped water.
This property is off market, which means it's not currently listed for sale or rent on Zillow. This may be different from what's available on other websites or public sources.
