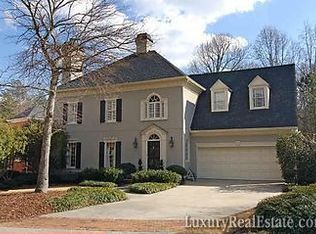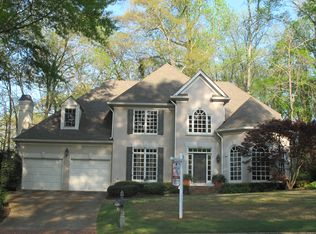Closed
$795,000
4440 Highgrove Poin, Atlanta, GA 30319
4beds
4,007sqft
Single Family Residence, Residential
Built in 1994
0.28 Acres Lot
$1,051,500 Zestimate®
$198/sqft
$5,169 Estimated rent
Home value
$1,051,500
$946,000 - $1.19M
$5,169/mo
Zestimate® history
Loading...
Owner options
Explore your selling options
What's special
You will not want to miss this opportunity! Wonderful home on the most charming cul de sac street with a Fully finished custom designed terrace level! Terrace Level includes Media Room; Full bar with tongue and groove ceiling with all the amenities: Kegerator, Wine Refrigerator, Beverage Refrigerator, Ice Maker, Sink and temperature controlled wine closet. Tasting room has sink and full dishwasher with a cool custom wood table perfect for entertaining your guest. Large Playroom or Rec Space and half bath complete the space. 10' Ceilings on Main Level and Hardwood Floors throughout make this home distinctive while bright and open with the kitchen and breakfast area opening to the family room with Built Ins and Updated Fireplace surround. Separate Living room (with pocket doors from the family room) or lovely study off the foyer with spacious dining room. Private screened porch off the kitchen. The primary suite is luxurious with a sitting room/den/office area! The primary bath has all the space you could want with double vanities; spa tub and large walk in closet. In addition to the primary, the upper level has 3 additional bedrooms with 2 full baths, large closet space and a laundry room. Home has just had an exterior renovation with a brand new roof, gutters and all new hardi plank siding. This is great space for the price!
Zillow last checked: 8 hours ago
Listing updated: December 13, 2023 at 10:34am
Listing Provided by:
Kristen K Sodemann,
Beacham and Company
Bought with:
Curt Kelliher, 387035
Keller Williams Realty Intown ATL
Source: FMLS GA,MLS#: 7255810
Facts & features
Interior
Bedrooms & bathrooms
- Bedrooms: 4
- Bathrooms: 5
- Full bathrooms: 3
- 1/2 bathrooms: 2
Primary bedroom
- Features: Sitting Room
- Level: Sitting Room
Bedroom
- Features: Sitting Room
Primary bathroom
- Features: Double Vanity, Separate Tub/Shower, Whirlpool Tub
Dining room
- Features: Separate Dining Room
Kitchen
- Features: Cabinets White, Eat-in Kitchen, Kitchen Island, Pantry, Solid Surface Counters, View to Family Room
Heating
- Forced Air, Natural Gas
Cooling
- Central Air
Appliances
- Included: Dishwasher, Double Oven, Gas Cooktop, Gas Water Heater, Microwave, Refrigerator
- Laundry: Laundry Room, Upper Level
Features
- Bookcases, Entrance Foyer, High Ceilings 9 ft Upper, High Ceilings 10 ft Main, Walk-In Closet(s), Wet Bar, Other
- Flooring: Hardwood
- Windows: Plantation Shutters
- Basement: Daylight,Exterior Entry,Finished,Finished Bath,Full,Interior Entry
- Attic: Pull Down Stairs
- Number of fireplaces: 1
- Fireplace features: Family Room, Gas Starter
- Common walls with other units/homes: No Common Walls
Interior area
- Total structure area: 4,007
- Total interior livable area: 4,007 sqft
- Finished area above ground: 2,598
- Finished area below ground: 1,409
Property
Parking
- Total spaces: 2
- Parking features: Attached, Garage, Garage Faces Front, Kitchen Level, Level Driveway
- Attached garage spaces: 2
- Has uncovered spaces: Yes
Accessibility
- Accessibility features: None
Features
- Levels: Two
- Stories: 2
- Patio & porch: Deck, Screened
- Exterior features: Rain Gutters, No Dock
- Pool features: None
- Has spa: Yes
- Spa features: Bath, None
- Fencing: None
- Has view: Yes
- View description: Other
- Waterfront features: None
- Body of water: None
Lot
- Size: 0.28 Acres
- Dimensions: 22x24x116x153x149
- Features: Cul-De-Sac, Front Yard, Landscaped
Details
- Additional structures: None
- Parcel number: 17 001300070135
- Other equipment: None
- Horse amenities: None
Construction
Type & style
- Home type: SingleFamily
- Architectural style: Traditional
- Property subtype: Single Family Residence, Residential
Materials
- Cement Siding
- Foundation: Concrete Perimeter
- Roof: Composition
Condition
- Resale
- New construction: No
- Year built: 1994
Utilities & green energy
- Electric: Other
- Sewer: Public Sewer
- Water: Public
- Utilities for property: Cable Available, Electricity Available, Natural Gas Available, Phone Available, Sewer Available, Underground Utilities, Water Available
Green energy
- Energy efficient items: None
- Energy generation: None
Community & neighborhood
Security
- Security features: Security System Owned, Smoke Detector(s)
Community
- Community features: Homeowners Assoc, Street Lights
Location
- Region: Atlanta
- Subdivision: Highgrove At Windsor
HOA & financial
HOA
- Has HOA: Yes
- HOA fee: $300 annually
Other
Other facts
- Road surface type: Paved
Price history
| Date | Event | Price |
|---|---|---|
| 12/12/2023 | Sold | $795,000-0.5%$198/sqft |
Source: | ||
| 11/22/2023 | Pending sale | $799,000$199/sqft |
Source: | ||
| 11/2/2023 | Price change | $799,000-6%$199/sqft |
Source: | ||
| 8/2/2023 | Listed for sale | $850,000$212/sqft |
Source: | ||
Public tax history
Tax history is unavailable.
Neighborhood: High Point
Nearby schools
GreatSchools rating
- 5/10High Point Elementary SchoolGrades: PK-5Distance: 1.5 mi
- 7/10Ridgeview Charter SchoolGrades: 6-8Distance: 1.1 mi
- 8/10Riverwood International Charter SchoolGrades: 9-12Distance: 4.4 mi
Schools provided by the listing agent
- Elementary: High Point
- Middle: Ridgeview Charter
- High: Riverwood International Charter
Source: FMLS GA. This data may not be complete. We recommend contacting the local school district to confirm school assignments for this home.
Get a cash offer in 3 minutes
Find out how much your home could sell for in as little as 3 minutes with a no-obligation cash offer.
Estimated market value
$1,051,500
Get a cash offer in 3 minutes
Find out how much your home could sell for in as little as 3 minutes with a no-obligation cash offer.
Estimated market value
$1,051,500

