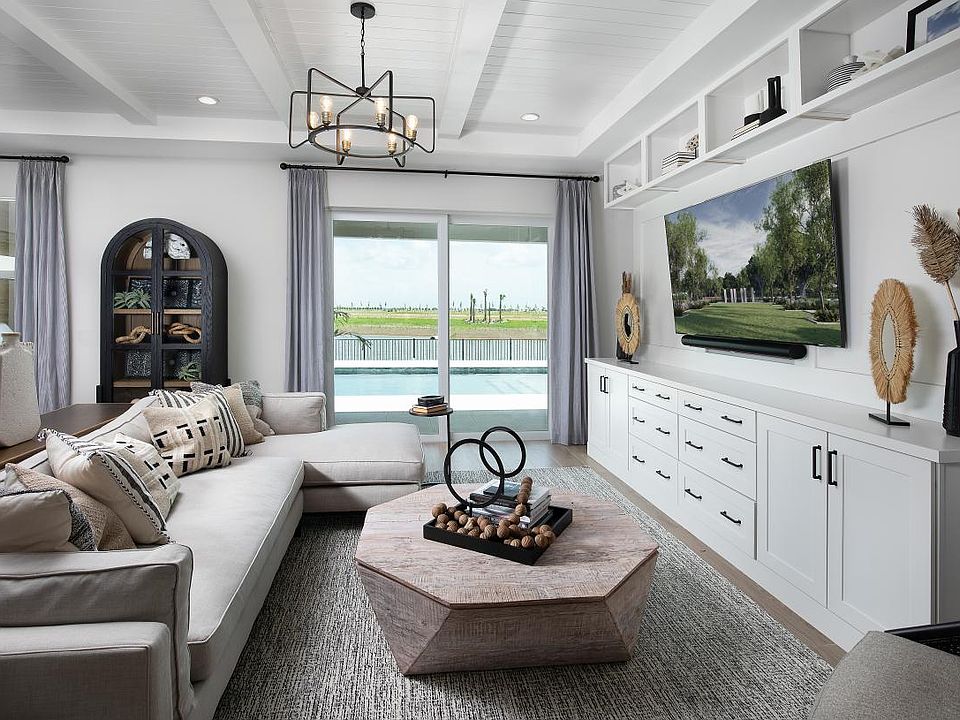Step into luxury with the Riverland Transitional, the largest floor plan in the Lago collection, offering 2,452 square feet of refined living space. This three-bedroom, two full-bath, and one half-bath home also includes a versatile flex space, ideal for a home office, den, or gym. The spacious primary suite features a generous walk-in closet and a spa-like bathroom with a dual-sink vanity for ultimate comfort and convenience. Designed for both relaxation and entertaining, the private lanai is prepped for your dream outdoor kitchen, making this home the ultimate blend of comfort and style. With Toll Brothers craftsmanship, every detail has been thoughtfully designed to elevate your living experience. Disclaimer: Photos are images only and should not be relied upon to confirm applicable features.
New construction
55+ community
$550,000
44402 Panther Dr, Punta Gorda, FL 33982
3beds
2,452sqft
Single Family Residence
Built in 2025
-- sqft lot
$-- Zestimate®
$224/sqft
$-- HOA
Newly built
No waiting required — this home is brand new and ready for you to move in.
What's special
Private lanaiVersatile flex spaceSpa-like bathroomRefined living spaceSpacious primary suiteDual-sink vanityGenerous walk-in closet
This home is based on the Riverland plan.
Call: (239) 341-6167
- 395 days |
- 59 |
- 3 |
Zillow last checked: December 01, 2025 at 05:45am
Listing updated: December 01, 2025 at 05:45am
Listed by:
Toll Brothers
Source: Toll Brothers Inc.
Travel times
Facts & features
Interior
Bedrooms & bathrooms
- Bedrooms: 3
- Bathrooms: 3
- Full bathrooms: 2
- 1/2 bathrooms: 1
Interior area
- Total interior livable area: 2,452 sqft
Video & virtual tour
Property
Parking
- Total spaces: 2
- Parking features: Garage
- Garage spaces: 2
Features
- Levels: 1.0
- Stories: 1
Details
- Parcel number: 422628300153
Construction
Type & style
- Home type: SingleFamily
- Property subtype: Single Family Residence
Condition
- New Construction
- New construction: Yes
- Year built: 2025
Details
- Builder name: Toll Brothers
Community & HOA
Community
- Senior community: Yes
- Subdivision: Regency at Babcock Ranch - Lago Collection
Location
- Region: Punta Gorda
Financial & listing details
- Price per square foot: $224/sqft
- Tax assessed value: $56,000
- Annual tax amount: $3,198
- Date on market: 11/8/2024
About the community
55+ communityPlayground
The Lago Collection at Regency at Babcock Ranch offers single-family homes on 50' home sites with personalized options to suite your Active Adult lifestyle. Discover the Regency difference at this exceptional community for 55+ active adults. Located in the highly sought-after Babcock Ranch master plan, Regency at Babcock Ranch is where luxury and lifestyle meet in exquisite fashion. Enjoy a stunning home built to the highest standards and a world of resort-style amenities just beyond your door, including exclusive Regency amenities as well as an extensive array of master-plan amenities in a one-of-a-kind community that invites residents to live their happiest, fullest lives. Home price does not include any home site premium.

44453 Little Blue Heron Way, Punta Gorda, FL 33982
Source: Toll Brothers Inc.
