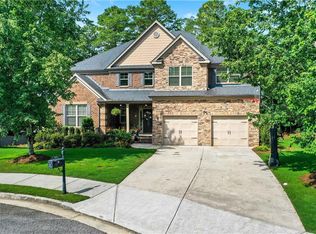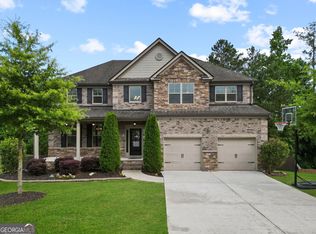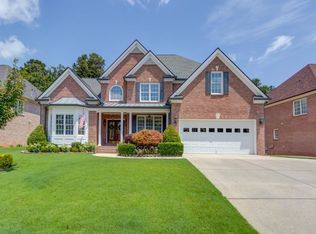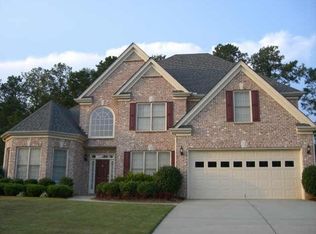Closed
$591,900
4441 Elvie Way, Hoschton, GA 30548
5beds
2,978sqft
Single Family Residence, Residential
Built in 2015
0.29 Acres Lot
$573,000 Zestimate®
$199/sqft
$2,845 Estimated rent
Home value
$573,000
$527,000 - $625,000
$2,845/mo
Zestimate® history
Loading...
Owner options
Explore your selling options
What's special
Welcome to this stunning home at 4441 Elvie Way, Hoschton, GA 30548—a meticulously crafted 3-sided brick residence poised on a full basement in the tranquil environs of Hoschton. Boasting a spacious 5-bedroom and 4-bathroom layout, this property offers the perfect blend of comfort and sophistication to meet the demands of today’s homeowners. As you enter, you are greeted by formal living and dining spaces that set the stage for memorable gatherings and intimate meals. The heart of the home features a family room complete with a cozy fireplace, where relaxation and leisure blend seamlessly. This space flows into a gourmet kitchen equipped with double ovens, a separate cooktop, and all stainless steel appliances, providing an ideal setup for preparing delicious meals. The main level also features a convenient guest bedroom and full bathroom, perfect for accommodating visitors or could be utilized as a home office or studio. As you ascend to the upper level, you will find four additional bedrooms, each with vaulted ceilings that enhance the sense of space and luxury. The grand owner's suite is a retreat in itself, featuring a vaulted bathroom with dual vanities, a spacious walk-in closet, a garden tub, and a tiled shower, offering a spa-like experience at home. For outdoor entertainment or a quiet evening, the covered deck presents a splendid setting overlooking the serene backyard, ideal for hosting or simply enjoying nature’s beauty. Additional amenities such as an intercom and irrigation system are included, enhancing convenience and comfort.The home is located near esteemed Mill Creek High School and is just a short drive from local amenities like grocery stores and the charming Mulberry Park Fishing Pier. Whether you're fishing, shopping, or taking a peaceful stroll, this location ensures you're never far from what you need. This property, with its blend of comfort, luxury, and practicality, promises a fulfilling lifestyle. Consider 4441 Elvie Way, where sophisticated design meets family-friendly living in a community rich with amenities.
Zillow last checked: 8 hours ago
Listing updated: August 12, 2024 at 10:52pm
Listing Provided by:
Diamond Owens,
Keller Williams Rlty, First Atlanta
Bought with:
Jingyu Zhang, 418532
Virtual Properties Realty. Biz
Source: FMLS GA,MLS#: 7411940
Facts & features
Interior
Bedrooms & bathrooms
- Bedrooms: 5
- Bathrooms: 4
- Full bathrooms: 4
- Main level bathrooms: 1
- Main level bedrooms: 1
Primary bedroom
- Features: Oversized Master, Roommate Floor Plan, Sitting Room
- Level: Oversized Master, Roommate Floor Plan, Sitting Room
Bedroom
- Features: Oversized Master, Roommate Floor Plan, Sitting Room
Primary bathroom
- Features: Separate Tub/Shower, Soaking Tub
Dining room
- Features: Separate Dining Room
Kitchen
- Features: Breakfast Room, Cabinets Stain, Eat-in Kitchen, Pantry, Stone Counters, View to Family Room
Heating
- Central
Cooling
- Central Air
Appliances
- Included: Dishwasher, Disposal, Double Oven, Electric Cooktop, Microwave, Refrigerator
- Laundry: In Hall, Laundry Room
Features
- Coffered Ceiling(s), Crown Molding, Entrance Foyer, Walk-In Closet(s)
- Flooring: Carpet, Hardwood, Wood
- Windows: Insulated Windows
- Basement: Bath/Stubbed,Daylight,Full,Unfinished
- Number of fireplaces: 1
- Fireplace features: Family Room
- Common walls with other units/homes: No Common Walls
Interior area
- Total structure area: 2,978
- Total interior livable area: 2,978 sqft
- Finished area above ground: 2,978
Property
Parking
- Total spaces: 2
- Parking features: Garage
- Garage spaces: 2
Accessibility
- Accessibility features: None
Features
- Levels: Two
- Stories: 2
- Patio & porch: Covered, Deck
- Exterior features: None
- Pool features: None
- Spa features: None
- Fencing: None
- Has view: Yes
- View description: Other
- Waterfront features: None
- Body of water: None
Lot
- Size: 0.29 Acres
- Features: Back Yard, Cleared, Cul-De-Sac, Front Yard, Landscaped, Level
Details
- Additional structures: None
- Parcel number: R3003A295
- Other equipment: Intercom, Irrigation Equipment
- Horse amenities: None
Construction
Type & style
- Home type: SingleFamily
- Architectural style: Traditional
- Property subtype: Single Family Residence, Residential
Materials
- Brick 3 Sides
- Roof: Composition
Condition
- Resale
- New construction: No
- Year built: 2015
Utilities & green energy
- Electric: Other
- Sewer: Public Sewer
- Water: Public
- Utilities for property: Cable Available, Electricity Available, Phone Available, Sewer Available, Water Available
Green energy
- Energy efficient items: None
- Energy generation: None
Community & neighborhood
Security
- Security features: Intercom, Smoke Detector(s)
Community
- Community features: Homeowners Assoc, Near Shopping
Location
- Region: Hoschton
- Subdivision: The Estates At Mountain View
HOA & financial
HOA
- Has HOA: Yes
- HOA fee: $350 annually
Other
Other facts
- Road surface type: Paved
Price history
| Date | Event | Price |
|---|---|---|
| 8/5/2024 | Sold | $591,900+0.3%$199/sqft |
Source: | ||
| 7/31/2024 | Pending sale | $589,900$198/sqft |
Source: | ||
| 7/11/2024 | Contingent | $589,900$198/sqft |
Source: | ||
| 7/2/2024 | Listed for sale | $589,900+76.3%$198/sqft |
Source: | ||
| 7/1/2015 | Sold | $334,604+143.9%$112/sqft |
Source: | ||
Public tax history
| Year | Property taxes | Tax assessment |
|---|---|---|
| 2024 | $1,971 +8.5% | $208,280 |
| 2023 | $1,817 -58.5% | $208,280 +70.3% |
| 2022 | $4,380 -1.6% | $122,280 |
Find assessor info on the county website
Neighborhood: 30548
Nearby schools
GreatSchools rating
- 7/10Duncan Creek Elementary SchoolGrades: PK-5Distance: 0.9 mi
- 7/10Frank N. Osborne Middle SchoolGrades: 6-8Distance: 1 mi
- 9/10Mill Creek High SchoolGrades: 9-12Distance: 1.2 mi
Schools provided by the listing agent
- Elementary: Duncan Creek
- Middle: Osborne
- High: Mill Creek
Source: FMLS GA. This data may not be complete. We recommend contacting the local school district to confirm school assignments for this home.
Get a cash offer in 3 minutes
Find out how much your home could sell for in as little as 3 minutes with a no-obligation cash offer.
Estimated market value
$573,000
Get a cash offer in 3 minutes
Find out how much your home could sell for in as little as 3 minutes with a no-obligation cash offer.
Estimated market value
$573,000



