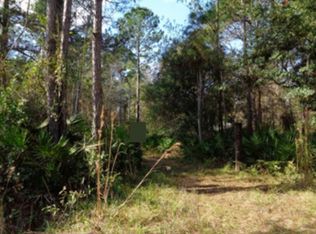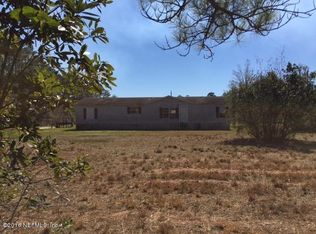UPDATED LARGE MOBILE HOME - MOTIVATED SELLERS - BRING OFFERS - 5 bedrooms and 3 full bathrooms. 2280 sqft. of living space. Kitchen, Baths and Bedrooms as well as the front and back door, windows and more are updated. Windows in dining, kitchen, and living room have the dual low e window coating. Front Storm Door has tempered glass. All appliances are less than 5 years old. Sellers are leaving the washer and dryer. A/C is a 4 ton Goodman that is 3 years old with a 10 year warranty. Large 12x20 lofted barn with power. Open 72x21 barn and smaller barn with fenced in run. Well pump is less than a year old and there is also an attached aerator. This home sits on 10 acres in Plantation Farms. Perfect for your homestead! Seller's are willing to give a $3,000 concession with acceptable offer.
This property is off market, which means it's not currently listed for sale or rent on Zillow. This may be different from what's available on other websites or public sources.

