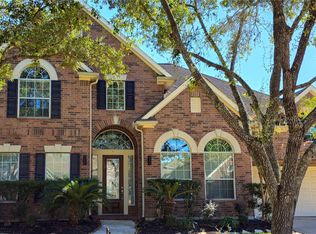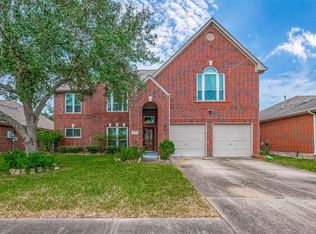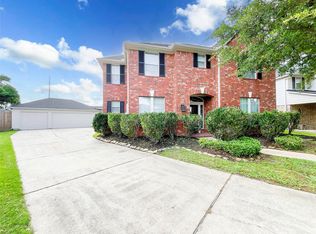Welcome to this spacious 5-bedroom 3.5 bath home in Friendswood! just replaced new roof and New Luxury Vinyl Plank flooring throughout the whole house in 2025, no carpet. fresh paint, Style abounds once you step through glass door of this beauty that offers study set behind French doors, formal dining room, spacious two story family room with high art niches & gas log fireplace. Gourmet style kitchen with granite counters and top of line stainless steel appliances with big breakfast area. Master retreat is down with wood look floors, shiplap back wall and nice sitting room. Spa-like bath with corner whirlpool tub & separate shower, dual vanities and huge walk in closet. Upstairs is a HUGE game room, secondary bedrooms are large with great closet space. Covered patio in great backyard with new fence and no back neighbors in the wonderful Autumn Lakes community. Convenient to 45, great restaurants, and amazing CCISD schools! must see!
For sale
Price cut: $20K (10/29)
$429,000
4442 Chestnut Cir, Friendswood, TX 77546
5beds
2,962sqft
Est.:
Single Family Residence
Built in 2006
7,967.12 Square Feet Lot
$424,400 Zestimate®
$145/sqft
$30/mo HOA
What's special
Gas log fireplaceNew fenceFresh paintWood look floorsFormal dining roomGranite countersCovered patio
- 117 days |
- 277 |
- 10 |
Zillow last checked: 8 hours ago
Listing updated: October 29, 2025 at 03:09pm
Listed by:
Sammy Wang TREC #0538825 281-468-6368,
Golden Key Realty LLC
Source: HAR,MLS#: 94310607
Tour with a local agent
Facts & features
Interior
Bedrooms & bathrooms
- Bedrooms: 5
- Bathrooms: 4
- Full bathrooms: 3
- 1/2 bathrooms: 1
Rooms
- Room types: Family Room, Utility Room
Primary bathroom
- Features: Primary Bath: Double Sinks, Primary Bath: Jetted Tub, Primary Bath: Separate Shower, Secondary Bath(s): Tub/Shower Combo
Kitchen
- Features: Breakfast Bar, Kitchen open to Family Room, Pantry, Walk-in Pantry
Heating
- Natural Gas
Cooling
- Ceiling Fan(s), Electric
Appliances
- Included: Disposal, Electric Oven, Freestanding Oven, Electric Cooktop, Electric Range, Dishwasher
- Laundry: Electric Dryer Hookup, Washer Hookup
Features
- Formal Entry/Foyer, High Ceilings, Primary Bed - 1st Floor, Split Plan, Walk-In Closet(s)
- Flooring: Tile, Vinyl
- Windows: Window Coverings
- Number of fireplaces: 1
- Fireplace features: Gas, Gas Log, Wood Burning
Interior area
- Total structure area: 2,962
- Total interior livable area: 2,962 sqft
Property
Parking
- Total spaces: 2
- Parking features: Attached, Garage Door Opener
- Attached garage spaces: 2
Features
- Stories: 2
- Patio & porch: Covered, Patio/Deck
- Exterior features: Back Green Space
- Has spa: Yes
- Fencing: Back Yard,Full
Lot
- Size: 7,967.12 Square Feet
- Features: Back Yard, Subdivided, 0 Up To 1/4 Acre
Details
- Parcel number: 1259820010021
Construction
Type & style
- Home type: SingleFamily
- Architectural style: Traditional
- Property subtype: Single Family Residence
Materials
- Brick
- Foundation: Slab
- Roof: Composition
Condition
- New construction: No
- Year built: 2006
Utilities & green energy
- Sewer: Public Sewer
- Water: Public
Community & HOA
Community
- Subdivision: Autumn Lakes Sec 1
HOA
- Has HOA: Yes
- HOA fee: $365 annually
Location
- Region: Friendswood
Financial & listing details
- Price per square foot: $145/sqft
- Tax assessed value: $430,654
- Annual tax amount: $2,097
- Date on market: 8/15/2025
- Listing terms: Cash,Conventional,FHA,VA Loan
- Road surface type: Concrete
Estimated market value
$424,400
$403,000 - $446,000
$3,276/mo
Price history
Price history
| Date | Event | Price |
|---|---|---|
| 10/29/2025 | Price change | $429,000-4.5%$145/sqft |
Source: | ||
| 9/9/2025 | Listed for rent | $2,980+3.5%$1/sqft |
Source: | ||
| 9/9/2025 | Price change | $449,000-1.5%$152/sqft |
Source: | ||
| 8/15/2025 | Price change | $456,000-0.4%$154/sqft |
Source: | ||
| 8/6/2025 | Listing removed | $2,880$1/sqft |
Source: | ||
Public tax history
Public tax history
| Year | Property taxes | Tax assessment |
|---|---|---|
| 2024 | $2,097 | $430,654 +0.3% |
| 2023 | -- | $429,176 +11.2% |
| 2022 | $2,067 | $386,034 +19.1% |
Find assessor info on the county website
BuyAbility℠ payment
Est. payment
$2,851/mo
Principal & interest
$2099
Property taxes
$572
Other costs
$180
Climate risks
Neighborhood: Autumn Lakes
Nearby schools
GreatSchools rating
- 7/10C D Landolt Elementary SchoolGrades: PK-5Distance: 2.2 mi
- 7/10Brookside Intermediate SchoolGrades: 6-8Distance: 1.1 mi
- 8/10Clear Springs High SchoolGrades: 9-12Distance: 1 mi
Schools provided by the listing agent
- Elementary: Landolt Elementary School
- Middle: Brookside Intermediate School
- High: Clear Springs High School
Source: HAR. This data may not be complete. We recommend contacting the local school district to confirm school assignments for this home.
- Loading
- Loading



