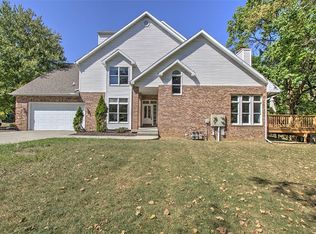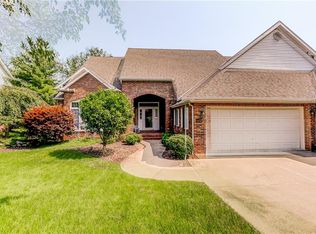Wonderful secluded condo with so much to offer and so much space. You will say wow when you walk in this condo. Around 4200 square feet. Main floor has beautiful Brazilian cherry , wide plank floors . Also includes 2 sided gas fireplace, big master with huge walk in closet and large master bath. Laundry on main level. Family room has lots of built-ins along the the very distinguished office. Office has lots of light and cabinets. Lovely kitchen with granite , fridge is 2 years old, induction range with meat probe, bar island, leading out to 3 season room that has new windows just last year. The lower level you will find 2 bedrooms, full bath, large family room and bar area. Walk out basement. Nice sized area for storage with lots of shelves. You wont' want to miss this condo. Backs up to timber so will never have anyone right behind you. Very Secluded. Seller reserves 2 TV brackets in the family room and living room on main floor, along with the valance in the sunroom.
This property is off market, which means it's not currently listed for sale or rent on Zillow. This may be different from what's available on other websites or public sources.

