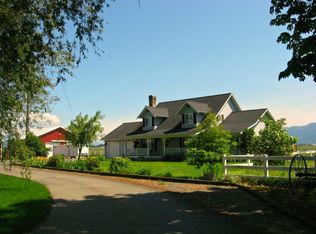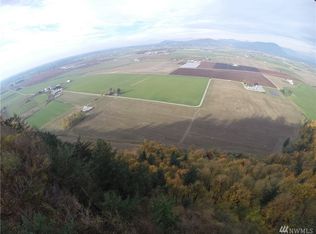Fixer on 2.23 acres of level land northeast of Nooksack. Good horse barn and chicken coop. House needs TLC but was rented until recently. New water line installed this month.
This property is off market, which means it's not currently listed for sale or rent on Zillow. This may be different from what's available on other websites or public sources.


