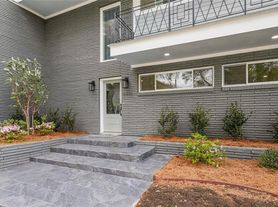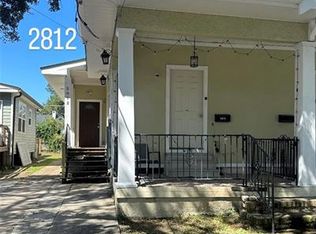Modern Elegance Meets Historic Charm in the Heart of New Orleans! Be the first to live in this stunningly renovated home in a quiet neighborhood on a prime corner lot in the desirable Uptown area. Renovated inside and out, this 2-story beauty blends timeless architectural details with luxurious modern updates - from the inviting front porch and upper balcony to the gleaming hardwood floors and high ceilings throughout. Step inside to an open-concept living space filled with natural light, detailed crown molding, and designer finishes. The chef's kitchen is a true showpiece featuring quartz countertops, custom cabinetry, high-end stainless steel appliances, and statement pendant lighting over the oversized island - perfect for entertaining. This fabulous condo includes 4 nice size bedrooms all with ensuite baths. First floor has a guest or primary bedroom suite, living/dining & kitchen with access to charming private front porch overlooking professionally lush landscaped front yard. The upper level features three spacious, beautifully appointed bedrooms, each with it's own private bath offering comfort and privacy. As well as a large laundry room. Upstairs, the spa-inspired primary suite boasts a marble-tiled bathroom with a freestanding soaking tub, glass walk-in shower, dual vanities, and gold hardware that adds a touch of glam. Added bonus to primary bedroom is private access to front balcony. Plenty off-street parking. Must see this beautiful condo flooded in natural light and surrounded with views of beautiful professional landscaping with irrigation system! Super close to hospital & medical services with easy access to public transportation. Pets on a case-by-case basis with non-refundable pet fee. No smoking.
Condo for rent
$4,000/mo
4442 S Johnson St #4442, New Orleans, LA 70125
4beds
3,000sqft
Price may not include required fees and charges.
Condo
Available now
-- Pets
Central air
Washer/dryer hookups laundry
Off street parking
Central
What's special
- 7 days |
- -- |
- -- |
Travel times
Looking to buy when your lease ends?
Consider a first-time homebuyer savings account designed to grow your down payment with up to a 6% match & 3.83% APY.
Facts & features
Interior
Bedrooms & bathrooms
- Bedrooms: 4
- Bathrooms: 5
- Full bathrooms: 4
- 1/2 bathrooms: 1
Heating
- Central
Cooling
- Central Air
Appliances
- Included: Dishwasher, Disposal, Microwave, Range Oven, Refrigerator
- Laundry: Washer/Dryer Hookups
Features
- Guest Suite
Interior area
- Total interior livable area: 3,000 sqft
Property
Parking
- Parking features: Off Street
- Details: Contact manager
Features
- Exterior features: Contact manager
Details
- Parcel number: 4442
Construction
Type & style
- Home type: Condo
- Property subtype: Condo
Community & HOA
Location
- Region: New Orleans
Financial & listing details
- Lease term: 1 Yr
Price history
| Date | Event | Price |
|---|---|---|
| 10/2/2025 | Listed for rent | $4,000$1/sqft |
Source: GSREIN #2524543 | ||
| 9/25/2025 | Listing removed | $795,000$265/sqft |
Source: | ||
| 5/9/2025 | Price change | $795,000-11.2%$265/sqft |
Source: | ||
| 3/24/2025 | Listed for sale | $895,000$298/sqft |
Source: | ||

