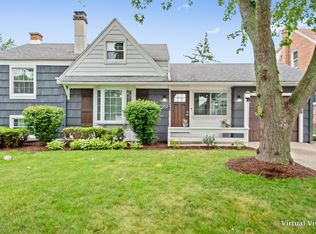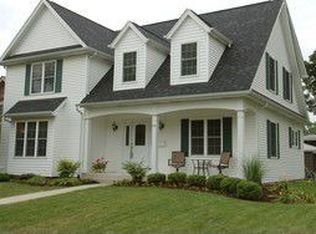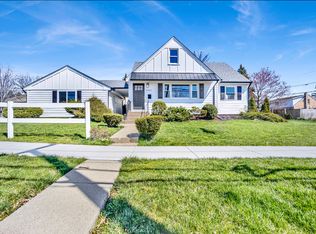Closed
$630,000
4443 Douglas Rd, Downers Grove, IL 60515
4beds
1,925sqft
Single Family Residence
Built in 1954
7,270.16 Square Feet Lot
$451,200 Zestimate®
$327/sqft
$3,321 Estimated rent
Home value
$451,200
$411,000 - $496,000
$3,321/mo
Zestimate® history
Loading...
Owner options
Explore your selling options
What's special
Discover this prime North Downers Grove home, recently updated to showcase contemporary styles. This rarely-available renovated ranch boasts 3 bedrooms on the main level, 1 in the basement, and 2 full baths. The main floor features large windows that flood the space with natural light, highlighting the new open kitchen equipped with an island, quartz countertops, modern appliances, and updated plumbing fixtures. The two newly renovated bathrooms offer contemporary vanities, tile, and fixtures. Additional upgrades include new wood flooring, windows, insulation, front door, lighting, interior doors, door hardware, baseboards, and vinyl plank flooring throughout the basement. The expansive basement features a recreation room, a laundry room, a versatile fourth bedroom/exercise room, and multiple storage closets. The oversized attached garage comfortably accommodates a car with ample room for additional storage. Direct access from the garage leads to a mudroom equipped with a bench with coat hooks and an entry closet. Highlights of this home include grey shaker kitchen cabinets and island with white/grey quartz countertops, an additional pantry closet, a white shaker vanity in the first-floor bathroom, a grey shaker vanity in the basement bathroom, new landscaping with a graded and seeded rear yard, and freshly painted garage walls and concrete floor. The side yard provides a fantastic private oasis for relaxation. Located in the highly sought-after Lester neighborhood, this home is within walking distance to Lester, Herrick, and DGN. Enjoy an open floor plan and high-end finishes tailored to today's lifestyle in a fantastic neighborhood.
Zillow last checked: 8 hours ago
Listing updated: August 08, 2024 at 05:23pm
Listing courtesy of:
Chase Michels 630-862-1791,
Compass,
Patti Michels 630-638-8632,
Compass
Bought with:
Megan Schroeder
Berkshire Hathaway HomeServices Chicago
Source: MRED as distributed by MLS GRID,MLS#: 12074788
Facts & features
Interior
Bedrooms & bathrooms
- Bedrooms: 4
- Bathrooms: 2
- Full bathrooms: 2
Primary bedroom
- Features: Flooring (Hardwood), Window Treatments (Blinds)
- Level: Main
- Area: 120 Square Feet
- Dimensions: 12X10
Bedroom 2
- Features: Flooring (Hardwood), Window Treatments (Blinds)
- Level: Main
- Area: 100 Square Feet
- Dimensions: 10X10
Bedroom 3
- Features: Flooring (Hardwood), Window Treatments (Blinds)
- Level: Main
- Area: 120 Square Feet
- Dimensions: 12X10
Bedroom 4
- Features: Flooring (Other)
- Level: Basement
- Area: 110 Square Feet
- Dimensions: 11X10
Dining room
- Features: Flooring (Hardwood)
- Level: Main
- Dimensions: COMBO
Eating area
- Features: Flooring (Hardwood), Window Treatments (Blinds)
- Level: Main
- Area: 66 Square Feet
- Dimensions: 11X6
Family room
- Features: Flooring (Other)
- Level: Basement
- Area: 228 Square Feet
- Dimensions: 19X12
Kitchen
- Features: Kitchen (Eating Area-Table Space, Island, Updated Kitchen), Flooring (Hardwood), Window Treatments (Blinds)
- Level: Main
- Area: 121 Square Feet
- Dimensions: 11X11
Laundry
- Features: Flooring (Other)
- Level: Basement
- Area: 110 Square Feet
- Dimensions: 11X10
Living room
- Features: Flooring (Hardwood)
- Level: Main
- Area: 216 Square Feet
- Dimensions: 18X12
Mud room
- Features: Flooring (Hardwood)
- Level: Main
- Area: 48 Square Feet
- Dimensions: 12X4
Heating
- Natural Gas
Cooling
- Central Air
Appliances
- Included: Range, Microwave, Dishwasher, Refrigerator, Disposal
- Laundry: Gas Dryer Hookup
Features
- 1st Floor Bedroom, 1st Floor Full Bath
- Flooring: Hardwood
- Basement: Partial
- Attic: Unfinished
Interior area
- Total structure area: 0
- Total interior livable area: 1,925 sqft
Property
Parking
- Total spaces: 2
- Parking features: Concrete, Garage Door Opener, On Site, Garage Owned, Attached, Owned, Garage
- Attached garage spaces: 1
- Has uncovered spaces: Yes
Accessibility
- Accessibility features: No Disability Access
Features
- Stories: 1
- Patio & porch: Patio
Lot
- Size: 7,270 sqft
- Dimensions: 55X133
- Features: Corner Lot
Details
- Parcel number: 0905418013
- Special conditions: None
- Other equipment: TV-Cable
Construction
Type & style
- Home type: SingleFamily
- Architectural style: Ranch
- Property subtype: Single Family Residence
Materials
- Brick
- Foundation: Concrete Perimeter
- Roof: Asphalt
Condition
- New construction: No
- Year built: 1954
- Major remodel year: 2020
Utilities & green energy
- Electric: Circuit Breakers
- Sewer: Public Sewer
- Water: Lake Michigan
Community & neighborhood
Community
- Community features: Park, Curbs, Sidewalks, Street Lights, Street Paved
Location
- Region: Downers Grove
Other
Other facts
- Listing terms: Conventional
- Ownership: Fee Simple
Price history
| Date | Event | Price |
|---|---|---|
| 8/8/2024 | Sold | $630,000-2.9%$327/sqft |
Source: | ||
| 6/18/2024 | Contingent | $649,000$337/sqft |
Source: | ||
| 6/7/2024 | Listed for sale | $649,000+44.5%$337/sqft |
Source: | ||
| 8/27/2020 | Sold | $449,000-0.2%$233/sqft |
Source: | ||
| 7/20/2020 | Pending sale | $449,900$234/sqft |
Source: Charles Rutenberg Realty of IL #10777368 Report a problem | ||
Public tax history
| Year | Property taxes | Tax assessment |
|---|---|---|
| 2024 | $7,120 +5.4% | $132,363 +8.8% |
| 2023 | $6,758 +15.6% | $121,680 +15.5% |
| 2022 | $5,846 +6.9% | $105,330 +1.1% |
Find assessor info on the county website
Neighborhood: 60515
Nearby schools
GreatSchools rating
- 8/10Lester Elementary SchoolGrades: PK-6Distance: 0.3 mi
- 5/10Herrick Middle SchoolGrades: 7-8Distance: 1 mi
- 9/10Community H S Dist 99 - North High SchoolGrades: 9-12Distance: 0.7 mi
Schools provided by the listing agent
- Elementary: Lester Elementary School
- Middle: Herrick Middle School
- High: North High School
- District: 58
Source: MRED as distributed by MLS GRID. This data may not be complete. We recommend contacting the local school district to confirm school assignments for this home.
Get a cash offer in 3 minutes
Find out how much your home could sell for in as little as 3 minutes with a no-obligation cash offer.
Estimated market value$451,200
Get a cash offer in 3 minutes
Find out how much your home could sell for in as little as 3 minutes with a no-obligation cash offer.
Estimated market value
$451,200


