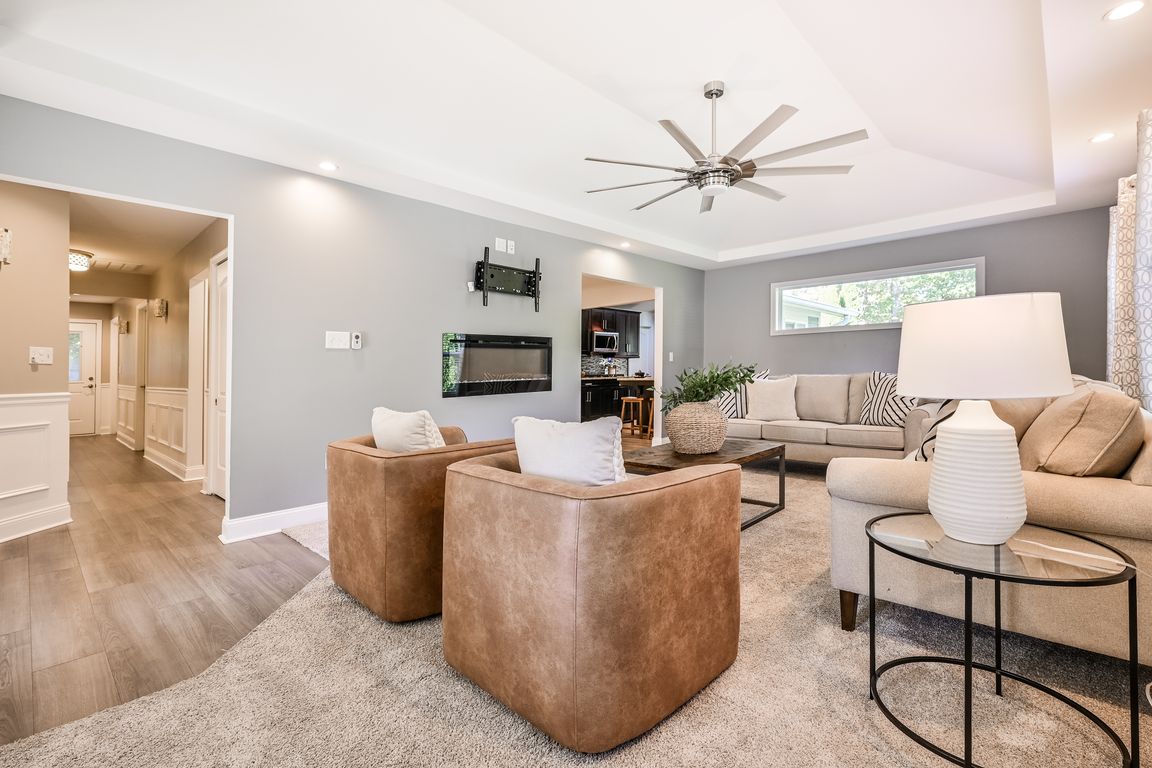Open: Sat 10am-12pm

ActivePrice cut: $50K (10/20)
$699,900
4beds
2,073sqft
4443 E Main St, Carmel, IN 46033
4beds
2,073sqft
Residential, single family residence
Built in 1959
0.91 Acres
2 Attached garage spaces
$338 price/sqft
What's special
Main street addressWooded tree canopyFabulous acre of propertyTurn-key sprawling ranchIncredible kitchen
Such a unique opportunity in the heart of Carmel, this sought-after Main Street address places you in a prime location under a dreamy + bucolic, wooded, tree canopy - AND YET - in proximity to hop on a bike and be in the Arts District for dinner in minutes! How ...
- 11 days |
- 3,034 |
- 86 |
Source: MIBOR as distributed by MLS GRID,MLS#: 22067965
Travel times
Living Room
Kitchen
Primary Bedroom
Zillow last checked: 7 hours ago
Listing updated: October 22, 2025 at 12:39pm
Listing Provided by:
Jonathan Eriksen 317-590-1869,
CENTURY 21 Scheetz
Source: MIBOR as distributed by MLS GRID,MLS#: 22067965
Facts & features
Interior
Bedrooms & bathrooms
- Bedrooms: 4
- Bathrooms: 4
- Full bathrooms: 2
- 1/2 bathrooms: 2
- Main level bathrooms: 4
- Main level bedrooms: 4
Primary bedroom
- Level: Main
- Area: 228 Square Feet
- Dimensions: 19x12
Bedroom 2
- Level: Main
- Area: 110 Square Feet
- Dimensions: 10x11
Bedroom 3
- Level: Main
- Area: 120 Square Feet
- Dimensions: 12x10
Bedroom 4
- Level: Main
- Area: 156 Square Feet
- Dimensions: 12x13
Dining room
- Features: Luxury Vinyl Plank
- Level: Main
- Area: 126 Square Feet
- Dimensions: 9x14
Kitchen
- Features: Luxury Vinyl Plank
- Level: Main
- Area: 180 Square Feet
- Dimensions: 9x20
Laundry
- Features: Luxury Vinyl Plank
- Level: Main
- Area: 48 Square Feet
- Dimensions: 6x8
Living room
- Level: Main
- Area: 312 Square Feet
- Dimensions: 13x24
Heating
- Forced Air, Natural Gas
Cooling
- Central Air
Appliances
- Included: Gas Cooktop, Dishwasher, Dryer, Disposal, Gas Water Heater, MicroHood, Oven, Refrigerator, Washer
- Laundry: Main Level
Features
- Attic Pull Down Stairs, Vaulted Ceiling(s), Ceiling Fan(s), Hardwood Floors, High Speed Internet, Pantry, Walk-In Closet(s)
- Flooring: Hardwood
- Windows: Wood Work Painted
- Has basement: No
- Attic: Pull Down Stairs
- Number of fireplaces: 1
- Fireplace features: Blower Fan, Electric, Living Room
Interior area
- Total structure area: 2,073
- Total interior livable area: 2,073 sqft
Property
Parking
- Total spaces: 2
- Parking features: Attached, Carport, Garage Door Opener, Gravel, Storage, Workshop in Garage
- Attached garage spaces: 2
- Has carport: Yes
- Details: Garage Parking Other(Finished Garage, Service Door)
Features
- Levels: One
- Stories: 1
- Patio & porch: Covered
- Exterior features: Fire Pit
- Fencing: Fenced,Partial
Lot
- Size: 0.91 Acres
- Features: Irregular Lot, Not In Subdivision, Mature Trees
Details
- Additional structures: Barn Mini
- Parcel number: 291029302001001018
- Horse amenities: None
Construction
Type & style
- Home type: SingleFamily
- Architectural style: Ranch
- Property subtype: Residential, Single Family Residence
Materials
- Cedar
- Foundation: Crawl Space
Condition
- Updated/Remodeled
- New construction: No
- Year built: 1959
Utilities & green energy
- Water: Public
Community & HOA
Community
- Security: Security System
- Subdivision: No Subdivision
HOA
- Has HOA: No
Location
- Region: Carmel
Financial & listing details
- Price per square foot: $338/sqft
- Tax assessed value: $528,900
- Annual tax amount: $5,402
- Date on market: 10/13/2025