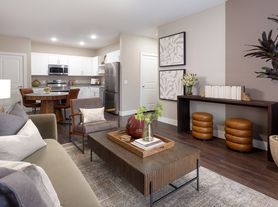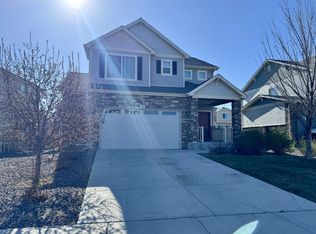Welcome to this newly built, 3 bedroom, 3 bathroom home with tons of natural lighting! This home offers lots of space for family and friend entertainment, it includes a spacious lower level that can be turned into a man cave, game room or kids play area. Make your way upstairs to the main level that features an open layout with a massive island for hosting guests comfortably, it leads in to a vast and luminous living room that brings you to two sliding glass doors leading to a desirable balcony. Upstairs, you will find a nook for your office space as well as the master bedroom, master bathroom and walk in closet with ample space! Laundry room is conveniently placed near all 3 bedrooms, to make things easier for you! Medium sized backyard for enjoyment and 2 car attached garage for convenience. This area is a brand new and growing development located 8 min from The Gaylord Rockies Resort, 13 min away from Denver International Airport and near tons of food and shopping centers. Come check it out!
Renter responsible for utilities, HOA ($119 monthly) and pet rent $35 dogs allowed. NO cats.
House for rent
Accepts Zillow applications
$3,200/mo
4443 N Quatar Ct, Aurora, CO 80019
3beds
2,300sqft
Price may not include required fees and charges.
Single family residence
Available now
Dogs OK
Central air
In unit laundry
Attached garage parking
-- Heating
What's special
Medium sized backyardDesirable balconyMassive islandSpacious lower levelMaster bedroomMaster bathroomWalk in closet
- 15 days
- on Zillow |
- -- |
- -- |
Travel times
Facts & features
Interior
Bedrooms & bathrooms
- Bedrooms: 3
- Bathrooms: 3
- Full bathrooms: 2
- 1/2 bathrooms: 1
Cooling
- Central Air
Appliances
- Included: Dishwasher, Dryer, Washer
- Laundry: In Unit
Features
- Walk In Closet
Interior area
- Total interior livable area: 2,300 sqft
Property
Parking
- Parking features: Attached
- Has attached garage: Yes
- Details: Contact manager
Features
- Exterior features: Backyard, Walk In Closet
Details
- Parcel number: 0182124211008
Construction
Type & style
- Home type: SingleFamily
- Property subtype: Single Family Residence
Community & HOA
Location
- Region: Aurora
Financial & listing details
- Lease term: 1 Year
Price history
| Date | Event | Price |
|---|---|---|
| 9/20/2025 | Listed for rent | $3,200-3%$1/sqft |
Source: Zillow Rentals | ||
| 9/8/2023 | Listing removed | -- |
Source: Zillow Rentals | ||
| 9/6/2023 | Price change | $3,300-2.9%$1/sqft |
Source: Zillow Rentals | ||
| 9/1/2023 | Listed for rent | $3,400+4.6%$1/sqft |
Source: Zillow Rentals | ||
| 7/25/2022 | Listing removed | -- |
Source: Zillow Rental Manager | ||

