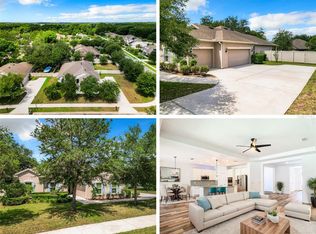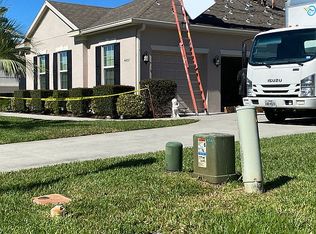Worthington II C Quick Move-in homes on Home Site 0067 in Oak Ridge Phase I - New homes priced at $501,505 with 4 bedrooms and 3 bathrooms.
This property is off market, which means it's not currently listed for sale or rent on Zillow. This may be different from what's available on other websites or public sources.

