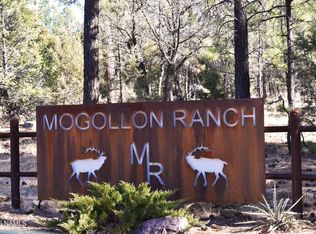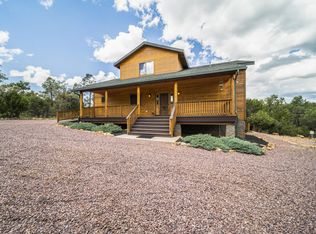Beyond Stunning!!! Gorgeous Log Retreat on 5 acres under the tall pines in the Happy Jack Mountains. Spacious 4 bedroom, 4 bath in an open floor plan with wood galore! Tall vaulted T&G ceilings and majestic wood beams, hovering over the magnificent custom stone wood Fireplace in Great Room. Hickory hardwood floors and full wood trim package wraps around the windows and doors. The sunshine billows through the exceptionally large windows throughout. The spacious kitchen has custom crafted cabinets, granite countertops, stainless steel appliances, including GE Profile Refrigerator, and a gas range. The Grand Master Suite, with custom stone gas fireplace, has it's own upscale Kohler Steam Shower, double sinks, jacuzzi tub, and walk in closet. All guest bedrooms include separate gas stoves.
This property is off market, which means it's not currently listed for sale or rent on Zillow. This may be different from what's available on other websites or public sources.


