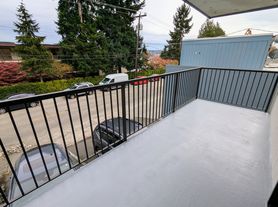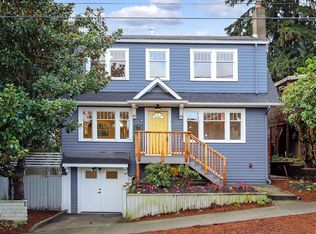Discover this bright and spacious 3-bedroom, 3.5-bathroom home in the desirable Magnolia neighborhood with stunning water and mountain views.
With 2,980 sq ft of living space, this home offers an open and inviting layout with plenty of natural light throughout. Enjoy multiple living areas, bonus rooms/dens, and a well-equipped kitchen featuring a gas stove. Cozy up by the gas fireplace, or entertain in the living area with an entertainment center and mini bar fridge.
Perfect for relaxing or entertaining, the private deck and yard make the most of the home's views. Conveniently located near parks, shops, and restaurants, this Magnolia gem offers both comfort and accessibility in one of Seattle's most sought-after neighborhoods.
Additional highlights include a basement with a woodworking table and outlets, a second large fridge in the garage, and ample storage throughout. Step outside to a fenced-in front yard, rose garden, and gardening space complete with tools, surrounded by mature trees.
Tenants enjoy added conveniences at no extra charge, including bimonthly cleaning service, quarterly pest control, and landscaping/yard care. The home also comes with a 55" TV and 2 adult bikes.
Application:
Property Viewing: Prospective tenants must view the property before submitting a rental application.
Lease Start Date: Available now, lease must start within 21 days or could be subject to higher rate.
Application fee: $55 per person over the age of 18
Terms:
Lease Term: 12 months
Security Deposit: Equal to one month's rent minus application fees
Insurance: Renters Liability Insurance required ($300,000 coverage minimum)
Fees: Tenant is responsible for all building move-in and move-out fees if applicable
Utilities: Tenant pays all utilities, except bimonthly cleaning service, quarterly pest control, and landscaping/yard care
Laundry: In unit
Parking: Garage and driveway parking
Pets: No pets
Disclosures:
We do not accept Comprehensive Reusable Tenant Screening Reports as defined by and pursuant to RCW 59.18. Applicants and tenants must independently verify all information before signing the lease. Flatmint and its brokers have established an agency relationship with the property owners, Flatmint is the property manager.
Tenants must verify all information, including but not limited to: permits, uses, bed/bath counts, square footage, and school enrollment availability.
Tenants are advised to independently investigate all aspects of the property and verify the accuracy of the information through personal inspection or with appropriate professionals.
Neither Flatmint nor its agents provide tenant representation. Prospective tenants are encouraged to seek independent representation at their own expense, should they choose to do so.
LIC: 23029017
View our Rental Criteria and Application Disclosure at the Flatmint website.
House for rent
$5,995/mo
4444 29th Ave W, Seattle, WA 98199
3beds
2,980sqft
Price may not include required fees and charges.
Single family residence
Available now
No pets
In unit laundry
Attached garage parking
Forced air
What's special
Gas fireplaceRose gardenSurrounded by mature treesFenced-in front yardOpen and inviting layout
- 2 days |
- -- |
- -- |
Zillow last checked: 8 hours ago
Listing updated: December 02, 2025 at 04:08pm
Travel times
Looking to buy when your lease ends?
Consider a first-time homebuyer savings account designed to grow your down payment with up to a 6% match & a competitive APY.
Facts & features
Interior
Bedrooms & bathrooms
- Bedrooms: 3
- Bathrooms: 4
- Full bathrooms: 3
- 1/2 bathrooms: 1
Heating
- Forced Air
Appliances
- Included: Dishwasher, Dryer, Freezer, Microwave, Oven, Refrigerator, Washer
- Laundry: In Unit
Features
- Flooring: Carpet, Hardwood
Interior area
- Total interior livable area: 2,980 sqft
Property
Parking
- Parking features: Attached
- Has attached garage: Yes
- Details: Contact manager
Features
- Exterior features: Heating system: Forced Air, House Cleaning Included, Lawn, No Utilities included in rent, Pest Control included in rent
Details
- Parcel number: 7010701075
Construction
Type & style
- Home type: SingleFamily
- Property subtype: Single Family Residence
Community & HOA
Location
- Region: Seattle
Financial & listing details
- Lease term: 1 Year
Price history
| Date | Event | Price |
|---|---|---|
| 12/3/2025 | Price change | $5,995-9.2%$2/sqft |
Source: Zillow Rentals | ||
| 10/11/2025 | Listed for rent | $6,600$2/sqft |
Source: Zillow Rentals | ||
| 7/1/2015 | Sold | $787,500-1.4%$264/sqft |
Source: | ||
| 5/16/2015 | Listed for sale | $799,000$268/sqft |
Source: Coldwell Banker Danforth #787311 | ||

