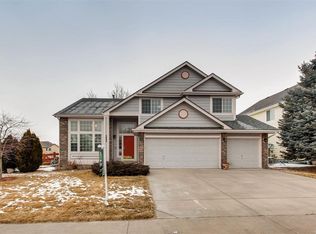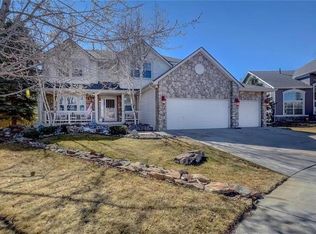Your new home awaits you, tucked quietly in Meadows facing Waverton Ranch land! This 4 bedroom, 3 bath, 3 car-garage house is nicely appointed with Pottery "Barn-esque"finishes throughout. A covered front porch welcomes you into this popular Engle floor plan. You will be delighted by the lovely finishes and attention to detail. The formal living room & dining room flow effortlessly, allowing for ease of entertaining. The kitchen & family room are open and bright, with lots of natural light. Granite counters and subway tile backsplash make a fresh statement! Main floor office is a great space to work from home! Upstairs, you will find the Master suite with a 5 piece bath & walk-in closet. Three additional bedrooms, additional full bathroom & flex space complete this level. The basement offers an amazing recreation room, as well as additional room to finish! Functional space does not end inside, the backyard provides a private setting to enjoy Colorado's outdoor living!
This property is off market, which means it's not currently listed for sale or rent on Zillow. This may be different from what's available on other websites or public sources.

