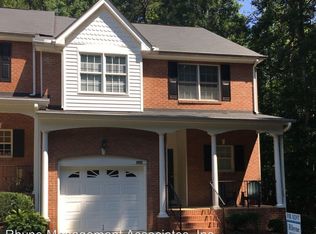Location, Location, Location! Pristine townhome close to everything! The only building with an added sunroom! This home features quartz countertops, subway tile backsplash, under cabinet lighting, neutral paint, new hot water heater (2019), lots of closet space and has been freshly power washed! Home has been professionally measured.
This property is off market, which means it's not currently listed for sale or rent on Zillow. This may be different from what's available on other websites or public sources.
