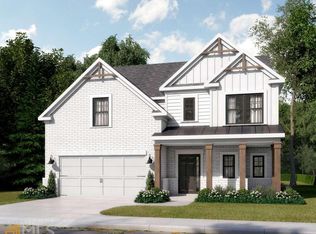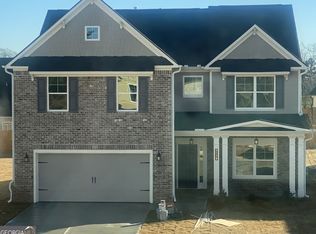Closed
$422,900
4444 Quilter St, Powder Springs, GA 30127
4beds
--sqft
Single Family Residence
Built in 2023
-- sqft lot
$417,000 Zestimate®
$--/sqft
$2,358 Estimated rent
Home value
$417,000
$396,000 - $438,000
$2,358/mo
Zestimate® history
Loading...
Owner options
Explore your selling options
What's special
Under Construction: The Axley BB floor plan by Kerley Family Homes. Spacious entrance Foyer to the Dining Rm with chair rail & shadow box trim; Kitchen has granite counters, recessed can lights, and open view to the Family Room; Breakfast Rm has access to the patio. Upstairs has a roomy Owners Suite, 3 large secondary bedrooms, & a convenient Laundry Rm; Cultured marble counters in the Bathrooms. The Builder's Warranty & the installation of the Pestban system are standard. This community offers a Beautiful Lake with a lovely Nature Walking Trail & a Gazebo to take in the view We include with each home a builder's warranty and the installation of the in-wall Pestban system. Must use Builder's contract. SPRING PROMOTION SAVINGS WITH PRICE REDUCTION! Limited Time Only, Buy now to take advantage of our Huge Spring Savings. Price reductions + $15,000 towards Closing Cost OR Rate Buy Down OR Options such as Window Blinds, Screens Refrigerator, Washer/Dryer. Call our Sales Team for Details. Agents/Brokers receive 4%commission
Zillow last checked: 8 hours ago
Listing updated: January 12, 2024 at 11:37am
Listed by:
Christy Karoffa 770-713-7387,
KFH Realty, LLC
Bought with:
De Howard, 358672
Your Home Sold Guaranteed Realty
Source: GAMLS,MLS#: 10138038
Facts & features
Interior
Bedrooms & bathrooms
- Bedrooms: 4
- Bathrooms: 3
- Full bathrooms: 2
- 1/2 bathrooms: 1
Kitchen
- Features: Breakfast Bar, Breakfast Room, Pantry
Heating
- Electric, Forced Air, Zoned
Cooling
- Ceiling Fan(s), Central Air, Zoned
Appliances
- Included: Dishwasher, Disposal, Gas Water Heater
- Laundry: Upper Level
Features
- High Ceilings, Tray Ceiling(s), Walk-In Closet(s)
- Flooring: Carpet, Hardwood
- Windows: Double Pane Windows
- Basement: None
- Attic: Pull Down Stairs
- Number of fireplaces: 1
- Fireplace features: Family Room, Gas Log, Gas Starter
- Common walls with other units/homes: No Common Walls
Interior area
- Total structure area: 0
- Finished area above ground: 0
- Finished area below ground: 0
Property
Parking
- Parking features: Attached, Garage, Kitchen Level
- Has attached garage: Yes
Features
- Levels: Two
- Stories: 2
- Patio & porch: Deck
- Exterior features: Other
- Has view: Yes
- View description: Lake
- Has water view: Yes
- Water view: Lake
- Waterfront features: No Dock Or Boathouse
- Body of water: None
Lot
- Features: Level
Details
- Parcel number: 19072700450
- Special conditions: Agent/Seller Relationship
Construction
Type & style
- Home type: SingleFamily
- Architectural style: Brick Front,Craftsman,Traditional
- Property subtype: Single Family Residence
Materials
- Concrete, Stone
- Foundation: Slab
- Roof: Composition
Condition
- New Construction
- New construction: Yes
- Year built: 2023
Details
- Warranty included: Yes
Utilities & green energy
- Sewer: Public Sewer
- Water: Public
- Utilities for property: Cable Available, High Speed Internet, Underground Utilities
Green energy
- Energy efficient items: Appliances, Insulation, Thermostat
- Water conservation: Low-Flow Fixtures
Community & neighborhood
Security
- Security features: Carbon Monoxide Detector(s), Smoke Detector(s)
Community
- Community features: Lake, Sidewalks, Street Lights
Location
- Region: Powder Springs
- Subdivision: Old Lost Mountain Estates
HOA & financial
HOA
- Has HOA: Yes
- HOA fee: $500 annually
- Services included: Maintenance Grounds
Other
Other facts
- Listing agreement: Exclusive Right To Sell
Price history
| Date | Event | Price |
|---|---|---|
| 5/18/2023 | Sold | $422,900 |
Source: | ||
| 4/17/2023 | Pending sale | $422,900 |
Source: | ||
| 3/24/2023 | Price change | $422,900-1.2% |
Source: | ||
| 3/9/2023 | Listed for sale | $428,005 |
Source: | ||
Public tax history
| Year | Property taxes | Tax assessment |
|---|---|---|
| 2024 | $4,726 -0.2% | $169,160 +7.7% |
| 2023 | $4,736 +680.3% | $157,088 +685.4% |
| 2022 | $607 | $20,000 |
Find assessor info on the county website
Neighborhood: 30127
Nearby schools
GreatSchools rating
- 8/10Varner Elementary SchoolGrades: PK-5Distance: 1.2 mi
- 5/10Tapp Middle SchoolGrades: 6-8Distance: 0.9 mi
- 5/10Mceachern High SchoolGrades: 9-12Distance: 1.3 mi
Schools provided by the listing agent
- Elementary: Compton
- Middle: Tapp
- High: Mceachern
Source: GAMLS. This data may not be complete. We recommend contacting the local school district to confirm school assignments for this home.
Get a cash offer in 3 minutes
Find out how much your home could sell for in as little as 3 minutes with a no-obligation cash offer.
Estimated market value
$417,000
Get a cash offer in 3 minutes
Find out how much your home could sell for in as little as 3 minutes with a no-obligation cash offer.
Estimated market value
$417,000

