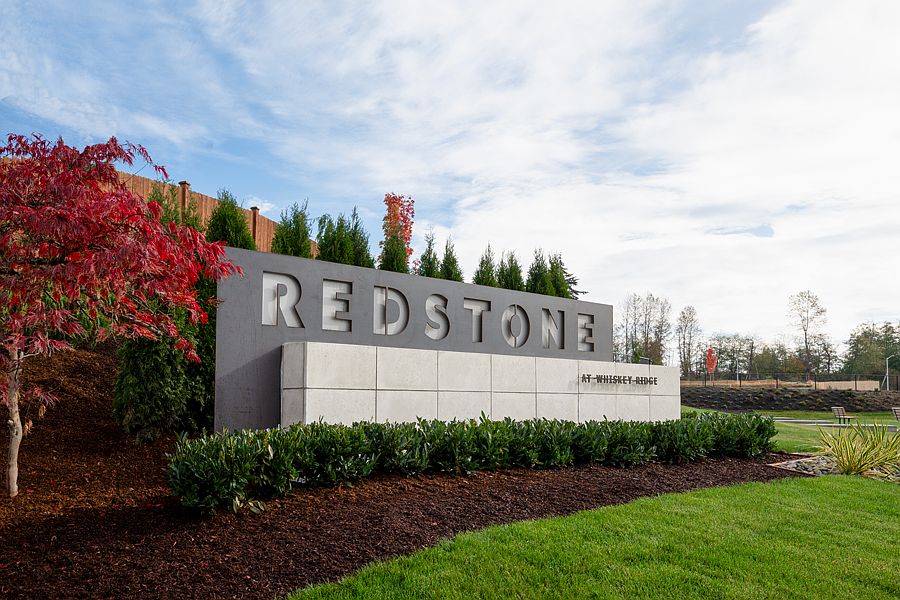There's hardly any reason to plug The Nisqually into your vehicle's navigation app - because this contemporary three-bedroom plan is almost a way-finder all on its own. With exactly the right modern touches, this two-story design in The Essence Collection by MainVue makes daily living almost effortless. Dynamic entertaining takes center-stage in the juxtaposed Dining and Living Rooms surrounding the sleek Kitchen. While connected in quintessential Essence open-flow style across the wide-plank timber-look flooring, these off-set zones allow homeowners to enhance the separate character of the two. Space is designated for an optional Living Room fireplace, but the real burn belongs to the Nisqually's Kitchen where Stainless Steel KitchenAid appliances invite you to whip up a culinary storm. Impress guests by displaying all serving buffets atop the sophisticated Quartz-capped Kitchen island. Everything for knock-out parties can be tucked in the Walk-In Pantry and behind the rich European style cabinets with soft-close features and lovely Satin Nickel tabs. These same handles and pulls accent the Primary Bath upstairs. Contemporary Chrome finish bath fixtures bedazzle the dual Kohler vessel sinks atop the Quartz counters. Luxury Vinyl Tile flooring leads to the European cabinetry and the relaxing shower and tub. Bath amenities are nestled aside the Primary Bedroom, which boasts a large Walk-in Closet.
New construction
$773,659
4445 88th Ave NE, Marysville, WA 98270
3beds
1,928sqft
Single Family Residence
Built in 2025
-- sqft lot
$-- Zestimate®
$401/sqft
$-- HOA
Under construction
Currently being built and ready to move in soon. Reserve today by contacting the builder.
What's special
European style cabinetsSleek kitchenQuartz-capped kitchen islandStainless steel kitchenaid appliancesSoft-close featuresLarge walk-in closetRelaxing shower and tub
Call: (425) 366-4710
- 3 days |
- 40 |
- 0 |
Zillow last checked: November 01, 2025 at 01:22am
Listing updated: November 01, 2025 at 01:22am
Listed by:
Essence By MainVue
Source: MainVue Homes
Travel times
Schedule tour
Select your preferred tour type — either in-person or real-time video tour — then discuss available options with the builder representative you're connected with.
Facts & features
Interior
Bedrooms & bathrooms
- Bedrooms: 3
- Bathrooms: 3
- Full bathrooms: 2
- 1/2 bathrooms: 1
Heating
- Natural Gas, Forced Air
Appliances
- Included: Dishwasher, Disposal, Microwave, Range
Features
- Walk-In Closet(s)
- Has fireplace: Yes
Interior area
- Total interior livable area: 1,928 sqft
Video & virtual tour
Property
Parking
- Total spaces: 2
- Parking features: Attached
- Attached garage spaces: 2
Features
- Levels: 2.0
- Stories: 2
Construction
Type & style
- Home type: SingleFamily
- Architectural style: Modern
- Property subtype: Single Family Residence
Condition
- New Construction,Under Construction
- New construction: Yes
- Year built: 2025
Details
- Builder name: Essence By MainVue
Community & HOA
Community
- Subdivision: Redstone at Whiskey Ridge
Location
- Region: Marysville
Financial & listing details
- Price per square foot: $401/sqft
- Date on market: 11/1/2025
About the community
MainVue Homes is proud to introduce The Essence Collection, an innovative series of thoughtful home designs that boasts a modern aesthetic at a breakthrough price. Throughout these thoughtful home designs - each with its own structural options - featuring four unique interior and another four stylish exterior color schemes, The Essence Collection by MainVue has crafted your dream home with a new reality: an era of stylish and easy living. Now selling at Redstone at Whiskey Ridge.
Source: MainVue Homes

