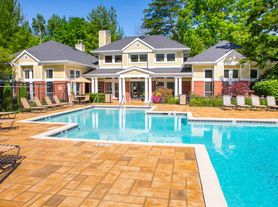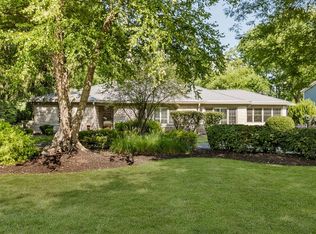Unwind in sophisticated comfort at this meticulously renovated 1500 square foot haven. Designed with the modern professional in mind, this home offers a serene escape from the demands of your career. The open floor plan seamlessly blends contemporary aesthetics with functional living spaces, creating an atmosphere of relaxation and rejuvenation.
The gourmet kitchen, equipped with state-of-the-art appliances and ample marble counter space, is perfect for preparing quick meals or indulging in culinary exploration. Unwind in the luxurious bedrooms, each offering a peaceful retreat for rest and rejuvenation.
Beyond the home's interior, discover a tranquil outdoor space where you can unwind after a long day. Whether you prefer to savor your morning coffee or simply enjoy the fresh air, this private oasis offers a welcome respite.
Ideally situated in Indianapolis, this home provides easy access to the city's vibrant downtown, bustling entertainment districts, and tranquil residential neighborhoods. Experience the best of both worlds: the excitement of urban living and the peacefulness of a private sanctuary.
Renter is responsible for electric, water, sewer, internet, mowing. No smoking allowed.
House for rent
Accepts Zillow applications
$2,100/mo
4445 Ayrshire St, Indianapolis, IN 46228
3beds
1,542sqft
Price may not include required fees and charges.
Single family residence
Available Sun Nov 2 2025
Cats, dogs OK
Central air
In unit laundry
Attached garage parking
Heat pump
What's special
Luxurious bedroomsPrivate oasisContemporary aestheticsState-of-the-art appliancesFunctional living spacesTranquil outdoor spaceAmple marble counter space
- 9 days
- on Zillow |
- -- |
- -- |
Travel times
Facts & features
Interior
Bedrooms & bathrooms
- Bedrooms: 3
- Bathrooms: 2
- Full bathrooms: 2
Heating
- Heat Pump
Cooling
- Central Air
Appliances
- Included: Dishwasher, Dryer, Microwave, Oven, Refrigerator, Washer
- Laundry: In Unit
Features
- Flooring: Hardwood
- Furnished: Yes
Interior area
- Total interior livable area: 1,542 sqft
Property
Parking
- Parking features: Attached, Off Street
- Has attached garage: Yes
- Details: Contact manager
Features
- Exterior features: Bicycle storage, Electricity not included in rent, Internet not included in rent, Sewage not included in rent, Water not included in rent
Details
- Parcel number: 490615102034000800
Construction
Type & style
- Home type: SingleFamily
- Property subtype: Single Family Residence
Community & HOA
Location
- Region: Indianapolis
Financial & listing details
- Lease term: 1 Year
Price history
| Date | Event | Price |
|---|---|---|
| 9/25/2025 | Listed for rent | $2,100$1/sqft |
Source: Zillow Rentals | ||
| 7/30/2001 | Sold | $98,500$64/sqft |
Source: | ||

