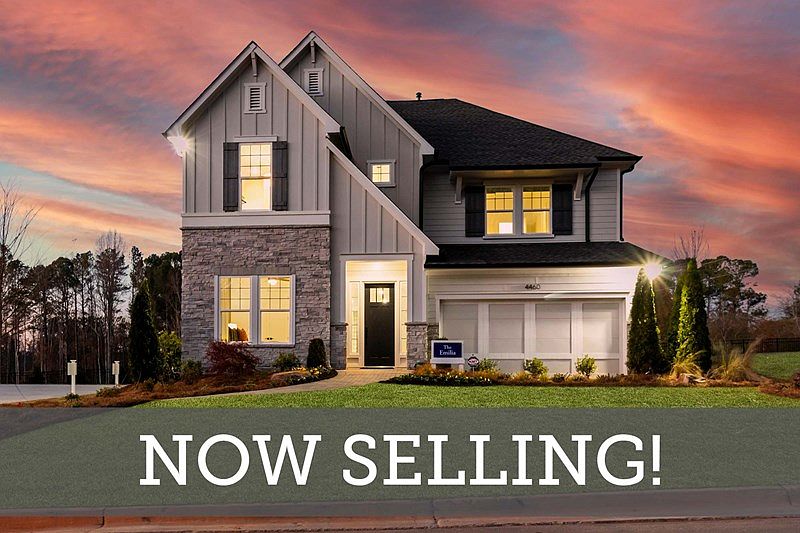The Shearon by David Weekley Homes in the North Atlanta area presents impressive gathering spaces and the versatility to adapt to your lifestyle changes over the years. Begin and end each day in the spectacular OwnerCOs Retreat, which features a contemporary en suite bathroom and walk-in closet. Show off your style and savor the livability in the expertly crafted family and dining spaces at the heart of this home. Share your snacks around the tasteful kitchenCOs center island. A trio of spacious junior bedrooms grace the second level. Call the David Weekley Homes at Settingdown Farms Team to experience how our LifeDesign? makes this new home in Cumming, GA, bigger than its square footage.
Pending
Special offer
$709,742
4445 Beechnut Cir, Cumming, GA 30028
5beds
2,676sqft
Single Family Residence
Built in 2025
6,011.28 Square Feet Lot
$692,600 Zestimate®
$265/sqft
$108/mo HOA
- 72 days
- on Zillow |
- 339 |
- 24 |
Zillow last checked: 7 hours ago
Listing updated: August 21, 2025 at 05:59am
Listed by:
Beverly Davison 404-789-3033,
Weekley Homes Realty
Source: GAMLS,MLS#: 10544633
Travel times
Schedule tour
Select your preferred tour type — either in-person or real-time video tour — then discuss available options with the builder representative you're connected with.
Facts & features
Interior
Bedrooms & bathrooms
- Bedrooms: 5
- Bathrooms: 4
- Full bathrooms: 4
- Main level bathrooms: 1
- Main level bedrooms: 1
Rooms
- Room types: Family Room, Foyer, Great Room, Laundry
Kitchen
- Features: Breakfast Area, Breakfast Bar, Breakfast Room, Kitchen Island, Pantry, Solid Surface Counters, Walk-in Pantry
Heating
- Central, Natural Gas, Zoned
Cooling
- Ceiling Fan(s), Central Air, Zoned
Appliances
- Included: Dishwasher, Disposal, Gas Water Heater, Microwave
- Laundry: Common Area, In Hall, Upper Level
Features
- Double Vanity, High Ceilings, Split Bedroom Plan, Vaulted Ceiling(s), Walk-In Closet(s)
- Flooring: Carpet, Hardwood, Tile
- Windows: Double Pane Windows
- Basement: None
- Attic: Pull Down Stairs
- Has fireplace: No
- Common walls with other units/homes: No Common Walls
Interior area
- Total structure area: 2,676
- Total interior livable area: 2,676 sqft
- Finished area above ground: 2,676
- Finished area below ground: 0
Property
Parking
- Total spaces: 4
- Parking features: Attached, Garage, Garage Door Opener, Kitchen Level
- Has attached garage: Yes
Accessibility
- Accessibility features: Accessible Entrance, Accessible Full Bath, Accessible Hallway(s), Accessible Kitchen
Features
- Levels: Two
- Stories: 2
- Exterior features: Garden
- Has view: Yes
- View description: Lake, Mountain(s)
- Has water view: Yes
- Water view: Lake
- Waterfront features: No Dock Or Boathouse
- Body of water: None
Lot
- Size: 6,011.28 Square Feet
- Features: Level, Private
- Residential vegetation: Wooded
Details
- Parcel number: 0.0
Construction
Type & style
- Home type: SingleFamily
- Architectural style: Brick 3 Side,Contemporary,Craftsman
- Property subtype: Single Family Residence
Materials
- Concrete
- Foundation: Slab
- Roof: Composition
Condition
- New Construction
- New construction: Yes
- Year built: 2025
Details
- Builder name: David Weekley Homes
- Warranty included: Yes
Utilities & green energy
- Sewer: Public Sewer
- Water: Public
- Utilities for property: Cable Available, Electricity Available, High Speed Internet, Natural Gas Available, Phone Available, Sewer Available, Underground Utilities, Water Available
Green energy
- Green verification: ENERGY STAR Certified Homes, HERS Index Score
- Energy efficient items: Appliances, Insulation, Thermostat, Water Heater
- Water conservation: Low-Flow Fixtures
Community & HOA
Community
- Features: Clubhouse, Lake, Playground, Pool, Street Lights, Walk To Schools, Near Shopping
- Security: Carbon Monoxide Detector(s), Smoke Detector(s)
- Subdivision: Settingdown Farms
HOA
- Has HOA: Yes
- Services included: Insurance, Maintenance Grounds, Reserve Fund, Swimming, Tennis
- HOA fee: $1,300 annually
Location
- Region: Cumming
Financial & listing details
- Price per square foot: $265/sqft
- Date on market: 6/16/2025
- Listing agreement: Exclusive Right To Sell
- Electric utility on property: Yes
About the community
PoolPlaygroundGolfCourseTrails+ 1 more
New homes from David Weekley Homes are now selling in Settingdown Farms! Located in Cumming, GA, this charming community features a variety of open-concept floor plans designed for your lifestyle. In Settingdown Farms, you'll enjoy top-quality craftsmanship from an Atlanta home builder with more than 45 years of experience, along with:Swimming pool, cabana, fishing lake and scenic trails; Nearby shopping, dining and entertainment at the North Georgia Premium Outlets, Halcyon, The Collection at Forsyth and Cumming City Center; Easy access to outdoor recreation at Lake Lanier and Dawson Forest; Students attend highly regarded Forsyth County Schools

4460 Beechnut Circle, Cumming, GA 30028
Mortgage Payments as Low as 3.75%*
Mortgage Payments as Low as 3.75%*. Offer valid August, 1, 2025 to October, 1, 2025.Source: David Weekley Homes
