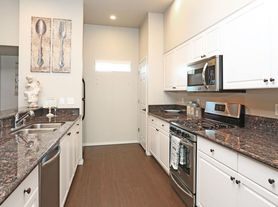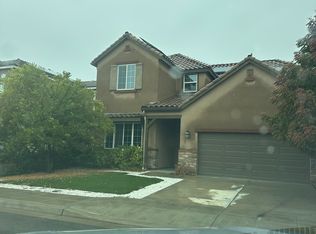5 bedroom | 3 full bathroom | 2,261 sq ft | Built in 2025
New Lennar House!
2 story home featuring an open floor plan, with additional upstairs loft.
Energy efficient, including Tesla Solar Panels with reliable backup power.
Spacious great room with backyard access. Kitchen features quartz countertops, large kitchen island, refrigerator, built-in microwave, electric stove, oven, and dishwasher/disposal.
Laminate flooring downstairs, carpet upstairs.
1 spacious bedroom downstairs. 1 full guest bathroom downstairs featuring a tub/shower combo. 4 bedrooms and 2 full bathrooms located upstairs.
Primary bedroom features a spacious walk-in closet, and a beautiful full bathroom with quartz countertops, fully tiled walk-in shower, double sinks at vanity, and separate toilet room.
Interior laundry room located upstairs, including an energy efficient Washer and Dryer, and built-in linen closet with shelving.
Attached 2 car garage. Yard Care is tenant responsibility.
Small Pet accepted with additional deposit and pet rent.
Resident pays PG&E, TrueUp, and Clovis utilities. Credit score above 650 REQUIRED. Non smoking. No pets. Renter's insurance is required.
Cross streets Ashlan and Highland. Clovis School District.
DRE#
01901101. All information is deemed reliable but not guaranteed and is subject to change.
Non Smoking
Renter's Insurance Required
House for rent
$3,500/mo
4445 Buckingham Ave, Clovis, CA 93619
5beds
2,261sqft
Price may not include required fees and charges.
Single family residence
Available now
Cats, dogs OK
-- A/C
-- Laundry
-- Parking
-- Heating
What's special
Carpet upstairsFull guest bathroom downstairsLaminate flooring downstairsSeparate toilet roomSpacious walk-in closetFully tiled walk-in showerQuartz countertops
- 1 day |
- -- |
- -- |
Travel times
Looking to buy when your lease ends?
Consider a first-time homebuyer savings account designed to grow your down payment with up to a 6% match & a competitive APY.
Facts & features
Interior
Bedrooms & bathrooms
- Bedrooms: 5
- Bathrooms: 3
- Full bathrooms: 3
Features
- Walk In Closet
Interior area
- Total interior livable area: 2,261 sqft
Property
Parking
- Details: Contact manager
Features
- Exterior features: Dogs ok up to 25 lbs, Walk In Closet
Construction
Type & style
- Home type: SingleFamily
- Property subtype: Single Family Residence
Condition
- Year built: 2025
Community & HOA
Location
- Region: Clovis
Financial & listing details
- Lease term: Contact For Details
Price history
| Date | Event | Price |
|---|---|---|
| 11/5/2025 | Listed for rent | $3,500$2/sqft |
Source: Zillow Rentals | ||
| 8/13/2025 | Listing removed | $462,900$205/sqft |
Source: | ||
| 8/5/2025 | Price change | $462,900-0.3%$205/sqft |
Source: | ||
| 8/1/2025 | Price change | $464,150-0.4%$205/sqft |
Source: | ||
| 7/29/2025 | Price change | $465,950-0.2%$206/sqft |
Source: | ||

