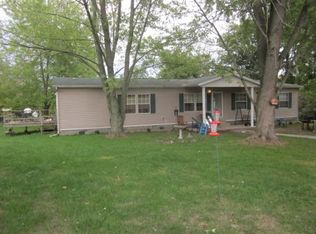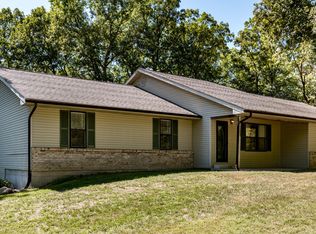Large double wide mobile home on permanent block foundation with 5 beds and 3 baths, large kitchen and living room all on 14.32 acre lot. Great rural location just outside Bunceton. THIS IS A FANNIE MAE HOMEPATH PROPERTY. FOR MORE INFORMATION ON HOMEPATH FINANCING AND INCENTIVES PLEASE VISIT WWW.HOMEPATH.COM. THE SELLER HAS DIRECTED THAT ALL OFFERS ON THIS PROPERTY BE SUBMITTED ON WWW.HOMEPATH.COM
This property is off market, which means it's not currently listed for sale or rent on Zillow. This may be different from what's available on other websites or public sources.

