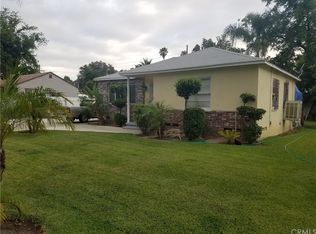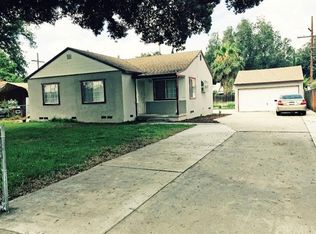Sold for $600,000
Listing Provided by:
Justin Quemada DRE #01931174 626-890-8709,
RE/MAX TOP PRODUCERS
Bought with: PAK Home Realty
$600,000
4445 Dwight Ave, Riverside, CA 92507
4beds
1,946sqft
Single Family Residence
Built in 1951
6,534 Square Feet Lot
$597,700 Zestimate®
$308/sqft
$3,442 Estimated rent
Home value
$597,700
$544,000 - $657,000
$3,442/mo
Zestimate® history
Loading...
Owner options
Explore your selling options
What's special
Welcome to this beautifully updated 4-bedroom, 2-bathroom home located just minutes from Riverside University and the historic Mission Inn in vibrant Downtown Riverside. Nestled in a quiet and friendly neighborhood, this move-in ready home offers the perfect blend of comfort, space, and modern style. Step inside to discover an open-concept living area with brand-new laminate flooring and large double-pane windows that fill the space with natural light. The heart of the home is the expansive den/family room—ideal for entertaining or relaxing with loved ones. The spacious master bedroom offers a peaceful retreat, while plush carpet in all bedrooms adds extra comfort. Enjoy the convenience of brand-new central heating and cooling, ensuring year-round comfort. With its prime location, upgraded features, and generous layout, this home is a must-see!
Zillow last checked: 8 hours ago
Listing updated: July 16, 2025 at 09:48pm
Listing Provided by:
Justin Quemada DRE #01931174 626-890-8709,
RE/MAX TOP PRODUCERS
Bought with:
Esmeralda Magallon, DRE #02164976
PAK Home Realty
Source: CRMLS,MLS#: CV25087703 Originating MLS: California Regional MLS
Originating MLS: California Regional MLS
Facts & features
Interior
Bedrooms & bathrooms
- Bedrooms: 4
- Bathrooms: 2
- Full bathrooms: 2
- Main level bathrooms: 2
- Main level bedrooms: 4
Bedroom
- Features: All Bedrooms Down
Kitchen
- Features: Kitchen Island, Quartz Counters, Remodeled, Updated Kitchen
Heating
- Central, Fireplace(s)
Cooling
- Central Air
Appliances
- Included: Gas Range, Range Hood
- Laundry: Inside, Stacked
Features
- Open Floorplan, Quartz Counters, Recessed Lighting, All Bedrooms Down
- Flooring: Carpet, Laminate
- Windows: Double Pane Windows, Screens
- Has fireplace: Yes
- Fireplace features: Living Room
- Common walls with other units/homes: No Common Walls
Interior area
- Total interior livable area: 1,946 sqft
Property
Parking
- Parking features: Attached Carport
- Has carport: Yes
Features
- Levels: One
- Stories: 1
- Entry location: Front
- Patio & porch: Front Porch
- Pool features: None
- Fencing: Brick
- Has view: Yes
- View description: None
Lot
- Size: 6,534 sqft
- Features: Back Yard, Front Yard
Details
- Additional structures: Shed(s)
- Parcel number: 221152005
- Zoning: R1
- Special conditions: Standard
Construction
Type & style
- Home type: SingleFamily
- Architectural style: Traditional
- Property subtype: Single Family Residence
Materials
- Roof: Shingle
Condition
- New construction: No
- Year built: 1951
Utilities & green energy
- Sewer: Public Sewer
- Water: Public
Community & neighborhood
Security
- Security features: Security System
Community
- Community features: Street Lights, Sidewalks
Location
- Region: Riverside
Other
Other facts
- Listing terms: Cash,Conventional,FHA,VA Loan
Price history
| Date | Event | Price |
|---|---|---|
| 7/16/2025 | Sold | $600,000+0%$308/sqft |
Source: | ||
| 6/22/2025 | Pending sale | $599,900$308/sqft |
Source: | ||
| 6/18/2025 | Price change | $599,900+14.3%$308/sqft |
Source: | ||
| 6/12/2025 | Price change | $524,900-17.3%$270/sqft |
Source: | ||
| 6/3/2025 | Pending sale | $634,900$326/sqft |
Source: | ||
Public tax history
| Year | Property taxes | Tax assessment |
|---|---|---|
| 2025 | $5,448 +40% | $485,000 +38.8% |
| 2024 | $3,891 +188.7% | $349,503 +203.1% |
| 2023 | $1,348 +1.8% | $115,304 +2% |
Find assessor info on the county website
Neighborhood: Eastside
Nearby schools
GreatSchools rating
- 5/10Emerson Elementary SchoolGrades: K-6Distance: 0.3 mi
- 3/10Matthew Gage Middle SchoolGrades: 7-8Distance: 2.5 mi
- 7/10Polytechnic High SchoolGrades: 9-12Distance: 1.5 mi
Get a cash offer in 3 minutes
Find out how much your home could sell for in as little as 3 minutes with a no-obligation cash offer.
Estimated market value$597,700
Get a cash offer in 3 minutes
Find out how much your home could sell for in as little as 3 minutes with a no-obligation cash offer.
Estimated market value
$597,700

