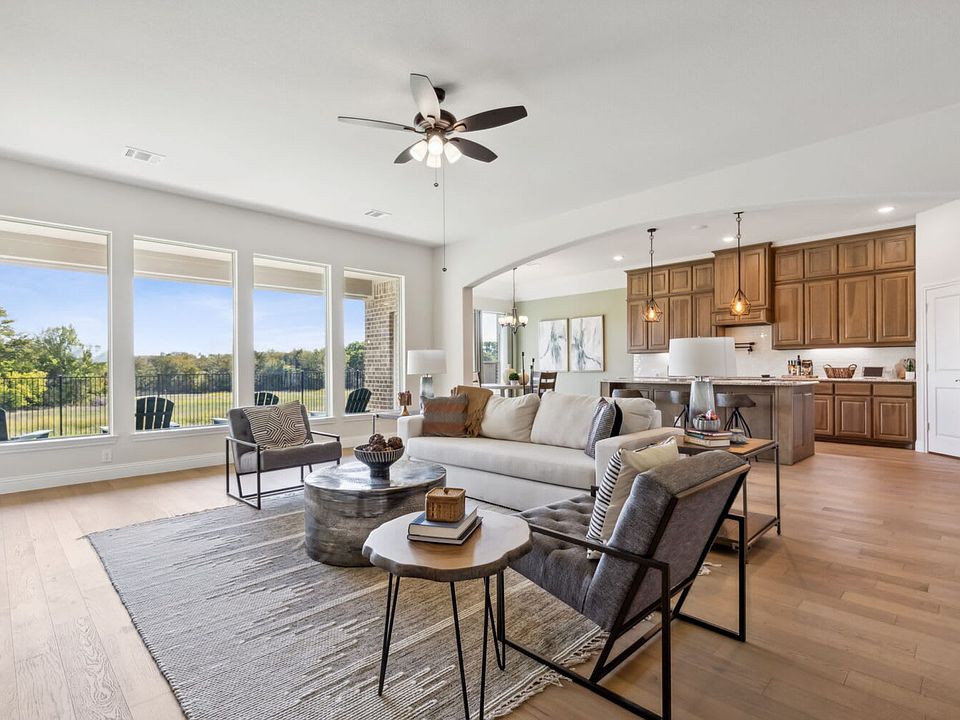MLS# 21004282 - Built by Landsea Homes - Ready Now! ~ This thoughtfully designed, two-story home blends open-concept living with smart separation of space, making it perfect for everyday comfort and entertaining. The first floor centers around a bright and spacious family room featuring an electric fireplace, which brings a warm ambiance without the maintenance of a traditional hearth. The kitchen offers a large island, ample cabinetry, and flows effortlessly into the nook and family room, ideal for hosting or relaxing. The primary suite is tucked at the back for privacy and includes a luxurious bath with separate sinks, soaking tub, separate shower, and walk-in closet. A private study at the front of the home offers a quiet workspace, while a dining room creates a space for gathering with loved ones. Upstairs, the layout opens to a large game room, flanked by three additional bedrooms and a full bath. With plenty of room to spread out and stylish finishes throughout, this home is designed to fit your lifestyle with ease and elegance.
New construction
$509,999
4445 Verbena St, Midlothian, TX 76065
4beds
2,972sqft
Single Family Residence
Built in 2025
9,147.6 Square Feet Lot
$-- Zestimate®
$172/sqft
$38/mo HOA
What's special
Electric fireplaceStylish finishesDining roomSoaking tubPrivate studyLarge game roomWalk-in closet
Call: (817) 783-0059
- 80 days |
- 111 |
- 5 |
Zillow last checked: 7 hours ago
Listing updated: October 02, 2025 at 12:46pm
Listed by:
Ben Caballero 888-872-6006,
HomesUSA.com
Source: NTREIS,MLS#: 21004282
Travel times
Schedule tour
Select your preferred tour type — either in-person or real-time video tour — then discuss available options with the builder representative you're connected with.
Facts & features
Interior
Bedrooms & bathrooms
- Bedrooms: 4
- Bathrooms: 3
- Full bathrooms: 2
- 1/2 bathrooms: 1
Primary bedroom
- Level: First
- Dimensions: 15 x 16
Bedroom
- Level: Second
- Dimensions: 11 x 11
Bedroom
- Level: Second
- Dimensions: 11 x 11
Bedroom
- Level: Second
- Dimensions: 11 x 11
Breakfast room nook
- Level: First
- Dimensions: 13 x 10
Dining room
- Level: First
- Dimensions: 12 x 13
Game room
- Level: Second
- Dimensions: 16 x 21
Kitchen
- Level: First
- Dimensions: 15 x 10
Living room
- Level: First
- Dimensions: 18 x 19
Office
- Level: First
- Dimensions: 11 x 14
Utility room
- Level: First
- Dimensions: 10 x 7
Heating
- Central, Electric, Heat Pump, Zoned
Cooling
- Central Air, Electric, Heat Pump, Zoned
Appliances
- Included: Dishwasher, Electric Cooktop, Electric Oven, Electric Water Heater, Disposal, Microwave
- Laundry: Washer Hookup, Electric Dryer Hookup, Laundry in Utility Room
Features
- Decorative/Designer Lighting Fixtures, Double Vanity, High Speed Internet, Kitchen Island, Open Floorplan, Cable TV, Vaulted Ceiling(s), Wired for Data, Walk-In Closet(s)
- Flooring: Carpet, Tile
- Has basement: No
- Number of fireplaces: 1
- Fireplace features: Electric, Family Room
Interior area
- Total interior livable area: 2,972 sqft
Video & virtual tour
Property
Parking
- Total spaces: 2
- Parking features: Garage, Garage Door Opener
- Attached garage spaces: 2
Features
- Levels: Two
- Stories: 2
- Patio & porch: Covered
- Exterior features: Lighting, Private Yard
- Pool features: None
- Fencing: Back Yard,Gate,Wood
Lot
- Size: 9,147.6 Square Feet
- Dimensions: 82 x 130
Details
- Parcel number: 297754
Construction
Type & style
- Home type: SingleFamily
- Architectural style: Traditional,Detached
- Property subtype: Single Family Residence
Materials
- Brick, Rock, Stone
- Foundation: Slab
- Roof: Composition
Condition
- New construction: Yes
- Year built: 2025
Details
- Builder name: Landsea Homes
Utilities & green energy
- Sewer: Public Sewer
- Water: Public
- Utilities for property: Sewer Available, Separate Meters, Water Available, Cable Available
Green energy
- Energy efficient items: Appliances, Construction, Doors, HVAC, Insulation, Lighting, Rain/Freeze Sensors, Thermostat, Water Heater, Windows
- Water conservation: Low-Flow Fixtures
Community & HOA
Community
- Features: Playground, Park, Trails/Paths, Curbs, Sidewalks
- Security: Security System Owned, Security System, Carbon Monoxide Detector(s), Smoke Detector(s)
- Subdivision: Massey Meadows
HOA
- Has HOA: Yes
- Services included: Association Management
- HOA fee: $450 annually
- HOA name: Goodwin & Company
- HOA phone: 214-751-6847
Location
- Region: Midlothian
Financial & listing details
- Price per square foot: $172/sqft
- Tax assessed value: $88,000
- Annual tax amount: $1,761
- Date on market: 7/17/2025
- Cumulative days on market: 81 days
About the community
Welcome to Massey Meadows by Landsea Homes, where tranquil living meets modern convenience in the charming town of Midlothian, TX-known as DFW's "Southern Star." Nestled amidst lush trees and serene landscapes, this community provides a peaceful retreat while maintaining easy access to all the essentials. Featuring new homes for sale in Midlothian, TX, Massey Meadows offers energy-efficient homes and thoughtfully designed floor plans, making it the perfect place to build a life that combines comfort, style, and community.
Source: Landsea Holdings Corp.

