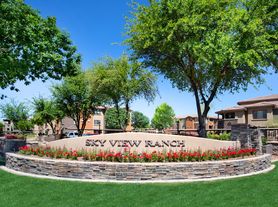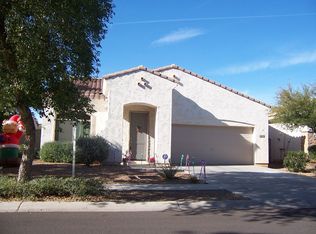2 Story Home!
Extended 2 Car Garage!
Attached Single Car Garage!
Desert Landscaped Front Yard w/ Mature Shrubs and Small Trees!
Tile Flooring!
High Ceiling!
Window Blinds!
2 Downstairs Living Areas!
Sourround Sound Speakers in Living Room!
Loft w/ Built in Desk!
Recessed Lighting!
Ceiling Fans!
Stainless Steel Appliances!
Gas Oven/Range!
Granite Kitchen Counters!
Large Kitchen Island w/ Storage Cabinets!
Reverse Osmosis!
Walk-in Pantry!
Dining Area!
Master Bedroom Suite!
Large Master Bathroom Walk-In Closet!
Dual Sinks in Master!
Large Soaker Tub w/ Separate Shower!
Dual Sinks in Upstairs Bathroom!
Large Laundry Room w/ Storage Cabinets!
Covered Extended Back Patio!
Community Pools, Parks, Playground, Basketball Court, Lake, Soccer Field and Tennis and Volleyball Courts!
Management Fee 3%
$200 Lease Fee
House for rent
$2,650/mo
4446 E Blue Sage Rd, Gilbert, AZ 85297
4beds
2,613sqft
Price may not include required fees and charges.
Single family residence
Available now
Cats, dogs OK
Ceiling fan
In unit laundry
Garage parking
-- Heating
What's special
High ceilingMaster bedroom suiteAttached single car garageReverse osmosisRecessed lightingWalk-in pantryDining area
- 3 days
- on Zillow |
- -- |
- -- |
Travel times
Looking to buy when your lease ends?
Consider a first-time homebuyer savings account designed to grow your down payment with up to a 6% match & 4.15% APY.
Facts & features
Interior
Bedrooms & bathrooms
- Bedrooms: 4
- Bathrooms: 3
- Full bathrooms: 3
Cooling
- Ceiling Fan
Appliances
- Included: Dishwasher, Dryer, Microwave, Refrigerator, Washer
- Laundry: In Unit, Shared
Features
- Ceiling Fan(s), Walk In Closet, Walk-In Closet(s)
- Flooring: Tile
- Windows: Window Coverings
Interior area
- Total interior livable area: 2,613 sqft
Video & virtual tour
Property
Parking
- Parking features: Garage
- Has garage: Yes
- Details: Contact manager
Features
- Patio & porch: Patio
- Exterior features: $200 Lease Fee, 2 Downstairs Living Areas, 2 Story Home, Basketball Court, Community Parks, Community Soccer Field, Dining Area, Dual Sinks in Master, Dual Sinks in Upstairs Bathroom, Gas Oven/Range, Granite Kitchen Counters, High Ceiling, Large Kitchen Island w/ Storage Cabinets, Large Soaker Tub w/ Separate Shower, Lawn, Loft w/ Built in Desk, Management Fee 3%, Master Bedroom Suite, Qualifying, Recessed Lighting, Reverse Osmosis, Sourround Sound Speakers in Living Room, Stainless Steel Appliances, Tennis Court(s), Walk In Closet
- Has private pool: Yes
Details
- Parcel number: 31316165
Construction
Type & style
- Home type: SingleFamily
- Property subtype: Single Family Residence
Community & HOA
Community
- Features: Playground, Tennis Court(s)
HOA
- Amenities included: Basketball Court, Pool, Tennis Court(s)
Location
- Region: Gilbert
Financial & listing details
- Lease term: Contact For Details
Price history
| Date | Event | Price |
|---|---|---|
| 9/5/2025 | Listed for rent | $2,650+1.9%$1/sqft |
Source: Zillow Rentals | ||
| 4/5/2024 | Listing removed | -- |
Source: Zillow Rentals | ||
| 3/23/2024 | Listed for rent | $2,600+33.3%$1/sqft |
Source: Zillow Rentals | ||
| 2/20/2019 | Listing removed | $1,950$1/sqft |
Source: Revelation Real Estate #5865830 | ||
| 2/13/2019 | Price change | $1,950-2.5%$1/sqft |
Source: Revelation Real Estate #5865830 | ||

