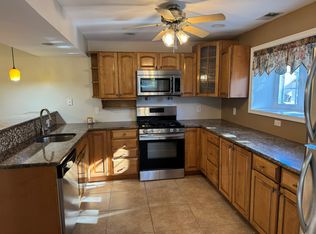This charming twin row home offers on the main floor a large well-lit living room and flex room that could be a large family room or formal dining room with hardwood floors, exposed brick, wainscoting and crown molding, and an eat-in kitchen with stainless steel appliances, generous cabinets, pantry space, marble backsplash, quartz countertops, tile floor and door to patio area. The second floor has 2 good-sized bedrooms with more than adequate closet space, bamboo flooring, crown molding, and a bathroom with tile flooring, and the back bedroom with shelving leads to a private outdoor deck for entertaining. The upper floor has 2 larger bedrooms with adequate closet space, bamboo flooring, and en-suite bathroom. This home has been freshly painted, with ceiling fans in each room, carpenter blinds on each window, new rubber roof installed in April 2020, new electrical circuit breaker panel installed in 2022, and central air conditioning and heating. Unfinished basement with mud sink and storage racks has plenty of room for additional storage. Location, location, location in Manayunk is a huge plus... You are one block away from the SEPTA regional rail line stop, three blocks to popular Main Street with lots of shopping, restaurants and bars, and just minutes to all major highways. Parkway has a parking lot around the corner for paid parking.
House for rent
$3,000/mo
4447 Baker St, Philadelphia, PA 19127
4beds
1,344sqft
Price may not include required fees and charges.
Singlefamily
Available now
Cats, dogs OK
Central air, electric, ceiling fan
Dryer in unit laundry
On street parking
Natural gas, central, forced air
What's special
Quartz countertopsEat-in kitchenMarble backsplashPrivate outdoor deckFlex roomExposed brickPantry space
- 37 days
- on Zillow |
- -- |
- -- |
Travel times
Looking to buy when your lease ends?
Consider a first-time homebuyer savings account designed to grow your down payment with up to a 6% match & 4.15% APY.
Facts & features
Interior
Bedrooms & bathrooms
- Bedrooms: 4
- Bathrooms: 2
- Full bathrooms: 2
Rooms
- Room types: Family Room
Heating
- Natural Gas, Central, Forced Air
Cooling
- Central Air, Electric, Ceiling Fan
Appliances
- Included: Dishwasher, Dryer, Microwave, Range, Refrigerator, Washer
- Laundry: Dryer In Unit, In Unit, Upper Level, Washer In Unit
Features
- Breakfast Area, Ceiling Fan(s), Crown Molding, Dining Area, Dry Wall, Eat-in Kitchen, Family Room Off Kitchen, Floor Plan - Traditional, High Ceilings, Pantry, Wainscotting
- Flooring: Hardwood, Wood
- Has basement: Yes
Interior area
- Total interior livable area: 1,344 sqft
Property
Parking
- Parking features: On Street
- Details: Contact manager
Features
- Exterior features: Contact manager
Details
- Parcel number: 211229300
Construction
Type & style
- Home type: SingleFamily
- Property subtype: SingleFamily
Condition
- Year built: 1900
Community & HOA
Location
- Region: Philadelphia
Financial & listing details
- Lease term: Contact For Details
Price history
| Date | Event | Price |
|---|---|---|
| 7/8/2025 | Listed for rent | $3,000$2/sqft |
Source: Bright MLS #PAPH2513480 | ||
| 6/30/2025 | Listing removed | $3,000$2/sqft |
Source: Zillow Rentals | ||
| 6/27/2025 | Listed for rent | $3,000$2/sqft |
Source: Zillow Rentals | ||
| 5/7/2025 | Listing removed | $3,000$2/sqft |
Source: Zillow Rentals | ||
| 4/15/2025 | Listed for rent | $3,000$2/sqft |
Source: Zillow Rentals | ||
![[object Object]](https://photos.zillowstatic.com/fp/3d756f4758add09ee018644426d2937e-p_i.jpg)
