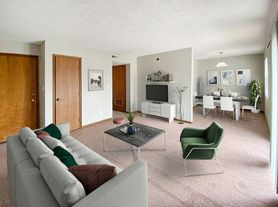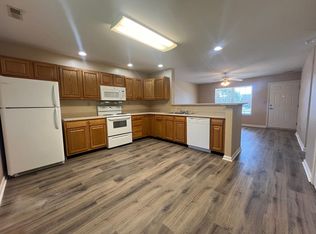Welcome to 4447 Connaught East Drive - come live in this modern comfortable home! This is an impeccably maintained 2-bedroom, 2-bath residence nestled in a quiet, well-established neighborhood. From the moment you step inside, you'll be greeted by a bright, open layout designed for both everyday comfort and effortless entertaining. The thoughtfully updated kitchen features sleek countertops, contemporary cabinetry, and newer appliances-an ideal space to create and gather. The spacious primary suite offers the privacy of a full en-suite bath, while the second bedroom-generously sized-is conveniently located near the second full bathroom, making it perfect for guests or a home office. Abundant natural light, stylish finishes, and a warm, inviting atmosphere flow throughout every room. Step outside to enjoy a large, fenced backyard-perfect for relaxing evenings, weekend gardening, or hosting summer get-togethers. There is an application fee of $50 per occupant aged 18 or older. Completed applications are considered on a "first-come, first-served" basis. Approved applicants are required to execute a Lease Agreement and submit the full security deposit within 48 hours after approval of the Lease. The Lease start date must be within 10 days after approval (unless agreed otherwise). Minimum lease term is one-year. Resident pays for all utilities including trash, sewer, and water.
12 month Lease:
Max of 2 pets - Pet Deposit $500 and Pet Rent $20/cat & $50/dog per Month
House for rent
Accepts Zillow applications
$1,800/mo
4447 Connaught East Dr, Plainfield, IN 46168
2beds
1,057sqft
Price may not include required fees and charges.
Single family residence
Available now
Cats, small dogs OK
Central air
Hookups laundry
Attached garage parking
Forced air
What's special
Full en-suite bathStylish finishesSleek countertopsSpacious primary suiteContemporary cabinetryBright open layoutWarm inviting atmosphere
- 46 days
- on Zillow |
- -- |
- -- |
Travel times
Facts & features
Interior
Bedrooms & bathrooms
- Bedrooms: 2
- Bathrooms: 2
- Full bathrooms: 2
Heating
- Forced Air
Cooling
- Central Air
Appliances
- Included: Dishwasher, Freezer, Microwave, Oven, Refrigerator, WD Hookup
- Laundry: Hookups
Features
- WD Hookup
- Flooring: Carpet, Hardwood
Interior area
- Total interior livable area: 1,057 sqft
Property
Parking
- Parking features: Attached
- Has attached garage: Yes
- Details: Contact manager
Features
- Exterior features: Backyard fire pit, Garbage not included in rent, Heating system: Forced Air, No Utilities included in rent, Sewage not included in rent, Water not included in rent
Details
- Parcel number: 321028478019000012
Construction
Type & style
- Home type: SingleFamily
- Property subtype: Single Family Residence
Community & HOA
Location
- Region: Plainfield
Financial & listing details
- Lease term: 1 Year
Price history
| Date | Event | Price |
|---|---|---|
| 9/26/2025 | Price change | $1,800-7.7%$2/sqft |
Source: Zillow Rentals | ||
| 9/23/2025 | Price change | $1,950-9.3%$2/sqft |
Source: Zillow Rentals | ||
| 9/15/2025 | Listed for rent | $2,150+26.5%$2/sqft |
Source: Zillow Rentals | ||
| 9/6/2025 | Listing removed | $1,700$2/sqft |
Source: Zillow Rentals | ||
| 8/19/2025 | Listed for rent | $1,700$2/sqft |
Source: Zillow Rentals | ||

