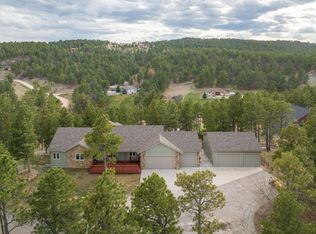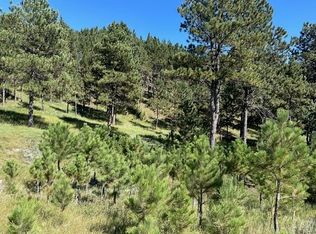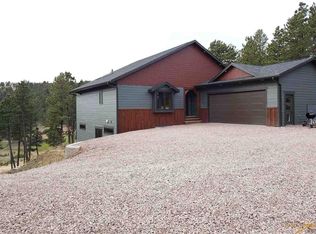Listed by Gene Hensley RE/MAX Results. Live the South Dakota lifestyle of your dreams in this incredible home situated on 23.54 acres just a short drive to Rapid City. Let your imagination run wild with how you could picture yourself on this property enjoying the solitude this property has to offer. The 3100 square foot home has been immaculately maintained and improved. Open floor plan with breakfast bar, formal dining, vaulted wood ceilings, large living room with wood stove for those chilly winter days, main floor laundry, office area, 1/2 bath off the living room, pantry plus the master suite with walk in closet and jetted tub and shower. Lower level is walk out and has three bedrooms, bath, bar area, plus family room with gas fireplace. Outdoor living on this property is perfect. Deck access off kitchen, living room, and master bedroom. 40 x30 barn area with stalls and tack room plus a 40x16 lean-to for additional parking to the three car attached garage. Beautiful property.
This property is off market, which means it's not currently listed for sale or rent on Zillow. This may be different from what's available on other websites or public sources.



