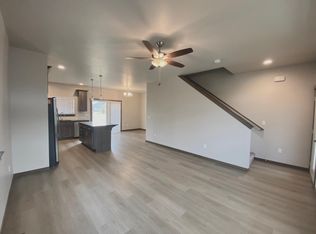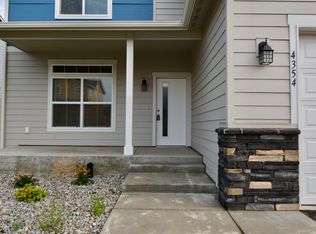Closed
Price Unknown
4447 N Connery Loop, Post Falls, ID 83854
4beds
2baths
1,979sqft
Single Family Residence
Built in 2020
6,969.6 Square Feet Lot
$545,900 Zestimate®
$--/sqft
$2,769 Estimated rent
Home value
$545,900
$502,000 - $595,000
$2,769/mo
Zestimate® history
Loading...
Owner options
Explore your selling options
What's special
This beautifully crafted ranch with its four bedrooms and two bathrooms, there's ample space for growth and guests. The true centerpiece kitchen features elegant granite countertops, a spacious island for preparing meals or hosting friends, and a large walk-in pantry. Step outside of the inviting oversized patio from the dining area to the serenity of your landscape yard, boasting mature trees and low-maintenance design. The two raised garden beds are ready to transform into a thriving oasis. Embrace the peace of mind that comes with the insulated and finished oversized two-car garage, offering ample storage with hanging shelves. Beyond the home itself, the nearby Tullamore park serves as a haven for all ages, with its array of recreation activities. This isn't just a place to reside, it's your sanctuary, playground, and community. Visit today and let your new chapter begin in a home embodying warmth, connection, and endless possibilities.
Zillow last checked: 8 hours ago
Listing updated: August 08, 2025 at 07:23am
Listed by:
Jessica Morales 907-301-9291,
Epique Realty,
Robert Murillo 208-755-7915,
Epique Realty
Bought with:
Jason White, SP58539
CENTURY 21 Beutler & Associates
Source: Coeur d'Alene MLS,MLS#: 25-5360
Facts & features
Interior
Bedrooms & bathrooms
- Bedrooms: 4
- Bathrooms: 2
- Main level bathrooms: 2
- Main level bedrooms: 4
Heating
- Natural Gas, Fireplace(s), Electric, Forced Air, Furnace
Appliances
- Included: Electric Water Heater, Refrigerator, Microwave, Disposal, Dishwasher
- Laundry: Washer Hookup
Features
- High Speed Internet
- Flooring: Tile, Vinyl, Carpet
- Basement: None
- Has fireplace: Yes
- Common walls with other units/homes: No Common Walls
Interior area
- Total structure area: 1,979
- Total interior livable area: 1,979 sqft
Property
Parking
- Parking features: Garage - Attached
- Has attached garage: Yes
Features
- Has view: Yes
- View description: Mountain(s), Territorial, Neighborhood
Lot
- Size: 6,969 sqft
- Features: Open Lot, Corner Lot, Level
Details
- Additional structures: Shed(s)
- Additional parcels included: 338727
- Parcel number: PL2720030120
- Zoning: post falls r-1
Construction
Type & style
- Home type: SingleFamily
- Property subtype: Single Family Residence
Materials
- Fiber Cement, Lap Siding, Stone, Concrete
- Foundation: Concrete Perimeter
- Roof: Composition
Condition
- Year built: 2020
Utilities & green energy
- Sewer: Public Sewer
- Water: Public
Community & neighborhood
Location
- Region: Post Falls
- Subdivision: Tullamore
Other
Other facts
- Road surface type: Paved
Price history
| Date | Event | Price |
|---|---|---|
| 8/4/2025 | Sold | -- |
Source: | ||
| 6/26/2025 | Pending sale | $549,000$277/sqft |
Source: | ||
| 6/6/2025 | Price change | $549,000-3.7%$277/sqft |
Source: | ||
| 5/27/2025 | Listed for sale | $570,000+5.8%$288/sqft |
Source: | ||
| 1/1/2025 | Listing removed | $539,000$272/sqft |
Source: | ||
Public tax history
| Year | Property taxes | Tax assessment |
|---|---|---|
| 2025 | -- | $391,230 +10.7% |
| 2024 | $1,967 +87.6% | $353,560 -13% |
| 2023 | $1,049 -15% | $406,195 -1.1% |
Find assessor info on the county website
Neighborhood: 83854
Nearby schools
GreatSchools rating
- 5/10TREATY ROCK ELEMENTARYGrades: K-5Distance: 0.8 mi
- 7/10Post Falls Middle SchoolGrades: 6-8Distance: 2.6 mi
- 2/10New Vision Alternative SchoolGrades: 9-12Distance: 3.1 mi
Sell for more on Zillow
Get a free Zillow Showcase℠ listing and you could sell for .
$545,900
2% more+ $10,918
With Zillow Showcase(estimated)
$556,818

