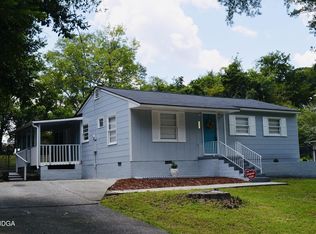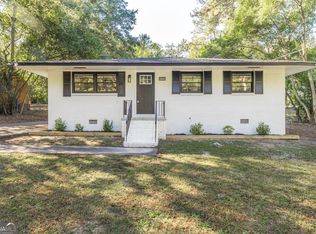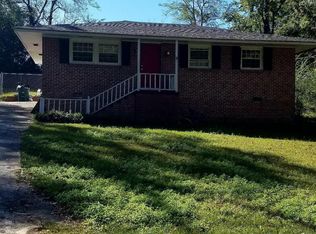Closed
$145,000
4447 Pharr Ave #0, Macon, GA 31204
3beds
1,350sqft
Single Family Residence
Built in 1953
0.28 Acres Lot
$146,900 Zestimate®
$107/sqft
$-- Estimated rent
Home value
$146,900
$129,000 - $167,000
Not available
Zestimate® history
Loading...
Owner options
Explore your selling options
What's special
Step into this beautifully renovated 3-bedroom, 2-bath home, offering modern updates and a warm, inviting atmosphere. Featuring tile flooring in both bathrooms, the open and airy floor plan seamlessly combines a spacious living and dining area with a cozy family room. The convenient laundry room adds practicality, while the large fenced backyard provides space for outdoor living and hobbies. Enjoy mornings on the side porch and take advantage of the covered carport. Located in a highly desirable part of town, this home offers both comfort and convenience for today's lifestyle. Seller is also providing a 1-year home warranty for added peace of mind. NO DOWN PAYMENT AND NO MORTGAGE INSURANCE. ASK HOW!?!
Zillow last checked: 8 hours ago
Listing updated: August 31, 2025 at 09:11am
Listed by:
Bridgette Freeman 4044278273,
eXp Realty
Bought with:
Brenda Claiborne, 403038
Southern Classic Realtors
Source: GAMLS,MLS#: 10555582
Facts & features
Interior
Bedrooms & bathrooms
- Bedrooms: 3
- Bathrooms: 2
- Full bathrooms: 2
- Main level bathrooms: 2
- Main level bedrooms: 3
Dining room
- Features: Dining Rm/Living Rm Combo
Kitchen
- Features: Breakfast Area, Breakfast Room
Heating
- Central, Natural Gas
Cooling
- Attic Fan, Central Air, Electric
Appliances
- Included: Dishwasher, Disposal, Gas Water Heater, Ice Maker, Oven/Range (Combo), Refrigerator
- Laundry: Common Area, Laundry Closet
Features
- Master On Main Level, Tile Bath
- Flooring: Hardwood, Tile
- Windows: Storm Window(s)
- Basement: None
- Attic: Pull Down Stairs
- Has fireplace: No
- Common walls with other units/homes: No Common Walls
Interior area
- Total structure area: 1,350
- Total interior livable area: 1,350 sqft
- Finished area above ground: 1,350
- Finished area below ground: 0
Property
Parking
- Total spaces: 2
- Parking features: Guest
Features
- Levels: One
- Stories: 1
- Patio & porch: Porch
- Fencing: Chain Link,Fenced
Lot
- Size: 0.28 Acres
- Features: Level
Details
- Additional structures: Other
- Parcel number: L0820080
- Special conditions: Investor Owned
Construction
Type & style
- Home type: SingleFamily
- Architectural style: Traditional
- Property subtype: Single Family Residence
Materials
- Wood Siding
- Foundation: Block
- Roof: Composition
Condition
- Updated/Remodeled
- New construction: No
- Year built: 1953
Details
- Warranty included: Yes
Utilities & green energy
- Sewer: Public Sewer
- Water: Public
- Utilities for property: Cable Available, Electricity Available, High Speed Internet, Natural Gas Available, Phone Available, Sewer Connected, Underground Utilities
Community & neighborhood
Security
- Security features: Carbon Monoxide Detector(s), Smoke Detector(s)
Community
- Community features: Street Lights
Location
- Region: Macon
- Subdivision: West Highlands
HOA & financial
HOA
- Has HOA: No
- Services included: None
Other
Other facts
- Listing agreement: Exclusive Right To Sell
- Listing terms: 1031 Exchange,Cash,Conventional,FHA,VA Loan
Price history
| Date | Event | Price |
|---|---|---|
| 8/31/2025 | Pending sale | $150,000+3.4%$111/sqft |
Source: | ||
| 8/29/2025 | Sold | $145,000-3.3%$107/sqft |
Source: | ||
| 7/2/2025 | Listed for sale | $150,000$111/sqft |
Source: | ||
Public tax history
Tax history is unavailable.
Neighborhood: 31204
Nearby schools
GreatSchools rating
- 3/10Union Elementary SchoolGrades: PK-5Distance: 0.8 mi
- 3/10Weaver Middle SchoolGrades: 6-8Distance: 1.6 mi
- 3/10Westside High SchoolGrades: 9-12Distance: 2.2 mi
Schools provided by the listing agent
- Elementary: Union
- Middle: Weaver
- High: Westside
Source: GAMLS. This data may not be complete. We recommend contacting the local school district to confirm school assignments for this home.

Get pre-qualified for a loan
At Zillow Home Loans, we can pre-qualify you in as little as 5 minutes with no impact to your credit score.An equal housing lender. NMLS #10287.
Sell for more on Zillow
Get a free Zillow Showcase℠ listing and you could sell for .
$146,900
2% more+ $2,938
With Zillow Showcase(estimated)
$149,838

