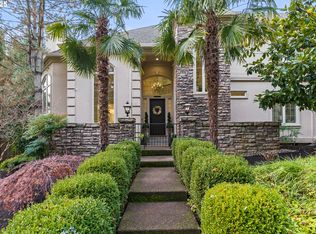Sold
$800,000
4447 SW 63rd Ave, Portland, OR 97221
3beds
3,576sqft
Residential, Single Family Residence
Built in 2001
7,405.2 Square Feet Lot
$779,300 Zestimate®
$224/sqft
$4,041 Estimated rent
Home value
$779,300
$725,000 - $842,000
$4,041/mo
Zestimate® history
Loading...
Owner options
Explore your selling options
What's special
Welcome to this meticulously maintained, Georgian Style Home in the heart of Southwest Portland. This ideal floorpan boasts a formal living and dining room, open concept kitchen with great room, plus 3 bedrooms and 3 bathrooms upstairs. Not a detail missed with a large granite countertop island in the chef's kitchen with Subzero refrigerator, Dacor gas range, and beautiful woodworking details throughout the main level. Work from home in the office/study on the main floor. Head upstairs to a generously proportioned primary suite that includes a bathroom and large walk-in closet. The other bedrooms, one of which is also a suite, and bonus room are surprisingly spacious too. The lovely, low maintenance, paved, and partially fenced yard is easily accessible off the kitchen nook. The attached 2-car garage enters into the laundry/mud room, convenient for a modern lifestyle. Roof replaced in 2017. [Home Energy Score = 3. HES Report at https://rpt.greenbuildingregistry.com/hes/OR10225062]
Zillow last checked: 8 hours ago
Listing updated: January 24, 2025 at 08:09am
Listed by:
Jan Cohen 503-545-8222,
Windermere Realty Trust
Bought with:
Brian Getman, 201203570
Where, Inc
Source: RMLS (OR),MLS#: 24371900
Facts & features
Interior
Bedrooms & bathrooms
- Bedrooms: 3
- Bathrooms: 4
- Full bathrooms: 3
- Partial bathrooms: 1
- Main level bathrooms: 1
Primary bedroom
- Features: Suite, Walkin Closet, Walkin Shower, Wallto Wall Carpet
- Level: Upper
- Area: 238
- Dimensions: 17 x 14
Bedroom 2
- Features: Suite, Walkin Closet, Walkin Shower, Wallto Wall Carpet
- Level: Upper
- Area: 195
- Dimensions: 15 x 13
Bedroom 3
- Features: Closet, Wallto Wall Carpet
- Level: Upper
- Area: 156
- Dimensions: 13 x 12
Dining room
- Features: Hardwood Floors
- Level: Main
- Area: 126
- Dimensions: 14 x 9
Family room
- Features: Fireplace, Hardwood Floors
- Level: Main
- Area: 288
- Dimensions: 18 x 16
Kitchen
- Features: Builtin Refrigerator, Cook Island, Dishwasher, Disposal, Gas Appliances, Microwave, Nook, Builtin Oven, Double Oven, Free Standing Range, Tile Floor
- Level: Main
- Area: 182
- Width: 13
Living room
- Features: Fireplace, Hardwood Floors
- Level: Main
- Area: 208
- Dimensions: 16 x 13
Office
- Features: Hardwood Floors
- Level: Main
- Area: 156
- Dimensions: 13 x 12
Heating
- Forced Air, Fireplace(s)
Cooling
- Central Air
Appliances
- Included: Built In Oven, Built-In Refrigerator, Dishwasher, Disposal, Double Oven, Free-Standing Gas Range, Microwave, Range Hood, Stainless Steel Appliance(s), Washer/Dryer, Gas Appliances, Free-Standing Range, Electric Water Heater
- Laundry: Laundry Room
Features
- Granite, Suite, Walk-In Closet(s), Walkin Shower, Closet, Cook Island, Nook
- Flooring: Hardwood, Tile, Wall to Wall Carpet
- Windows: Double Pane Windows
- Basement: Crawl Space
- Number of fireplaces: 2
- Fireplace features: Electric
Interior area
- Total structure area: 3,576
- Total interior livable area: 3,576 sqft
Property
Parking
- Total spaces: 2
- Parking features: Driveway, On Street, Garage Door Opener, Attached, Oversized
- Attached garage spaces: 2
- Has uncovered spaces: Yes
Accessibility
- Accessibility features: Walkin Shower, Accessibility
Features
- Levels: Two
- Stories: 2
- Patio & porch: Patio
- Exterior features: Yard
Lot
- Size: 7,405 sqft
- Features: Corner Lot, Level, SqFt 7000 to 9999
Details
- Parcel number: R134958
- Zoning: R10
Construction
Type & style
- Home type: SingleFamily
- Architectural style: Georgian
- Property subtype: Residential, Single Family Residence
Materials
- Stucco
- Foundation: Concrete Perimeter
- Roof: Composition
Condition
- Resale
- New construction: No
- Year built: 2001
Utilities & green energy
- Sewer: Public Sewer
- Water: Public
Community & neighborhood
Security
- Security features: Security System
Location
- Region: Portland
- Subdivision: Clarion
HOA & financial
HOA
- Has HOA: Yes
- HOA fee: $650 annually
- Amenities included: Commons, Insurance, Management
Other
Other facts
- Listing terms: Cash,Conventional
- Road surface type: Paved
Price history
| Date | Event | Price |
|---|---|---|
| 1/24/2025 | Sold | $800,000-1.8%$224/sqft |
Source: | ||
| 12/20/2024 | Pending sale | $815,000$228/sqft |
Source: | ||
| 11/21/2024 | Price change | $815,000-3%$228/sqft |
Source: | ||
| 9/12/2024 | Price change | $840,000-4%$235/sqft |
Source: | ||
| 7/30/2024 | Price change | $875,000-2.2%$245/sqft |
Source: | ||
Public tax history
| Year | Property taxes | Tax assessment |
|---|---|---|
| 2025 | $18,563 -1.9% | $836,810 +3% |
| 2024 | $18,927 +13.2% | $812,440 +3% |
| 2023 | $16,717 +1.1% | $788,780 +3% |
Find assessor info on the county website
Neighborhood: Bridlemile
Nearby schools
GreatSchools rating
- 9/10Bridlemile Elementary SchoolGrades: K-5Distance: 0.9 mi
- 6/10Gray Middle SchoolGrades: 6-8Distance: 2.1 mi
- 8/10Ida B. Wells-Barnett High SchoolGrades: 9-12Distance: 2.7 mi
Schools provided by the listing agent
- Elementary: Bridlemile
- Middle: Robert Gray
- High: Ida B Wells
Source: RMLS (OR). This data may not be complete. We recommend contacting the local school district to confirm school assignments for this home.
Get a cash offer in 3 minutes
Find out how much your home could sell for in as little as 3 minutes with a no-obligation cash offer.
Estimated market value
$779,300
Get a cash offer in 3 minutes
Find out how much your home could sell for in as little as 3 minutes with a no-obligation cash offer.
Estimated market value
$779,300
