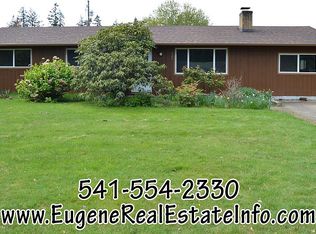Sold
$430,000
4447 Spring Meadow Ave, Eugene, OR 97404
3beds
1,662sqft
Residential, Single Family Residence
Built in 1995
5,662.8 Square Feet Lot
$452,200 Zestimate®
$259/sqft
$2,221 Estimated rent
Home value
$452,200
$430,000 - $475,000
$2,221/mo
Zestimate® history
Loading...
Owner options
Explore your selling options
What's special
Priced to sell fast!! Don't miss out on this spacious home in the heart of Santa Clara! This charming 3-bedroom, 2-bathroom gem is nestled in a safe and family-friendly neighborhood, just a short walk away from Aubrey Park Elementary School. You'll be greeted by a large, covered front porch - perfect for enjoying your morning coffee or evening chats. Inside you'll find an open living space with ample natural light streaming through large windows and French doors leading into the dining room offering a nice separation of space. Enjoy a roomy master suite with vaulted ceilings and French doors leading to the private bathroom. The kitchen boasts plenty of counter space, African hickory hardwood floors and a brand newsink and faucet. Several major home upgrades including a brand new heat pump and furnace, newer exterior paint, a newer roofreplaced just a few years ago and has been professionally cleaned top to bottom, bringing huge value to this home! The backyard is a gardener's dream with extensive landscaping and a large back deck perfect for outdoor entertaining. This home appeals to all! Call us today to schedule a private showing!
Zillow last checked: 8 hours ago
Listing updated: February 19, 2024 at 03:45pm
Listed by:
Carly Pederson 541-513-4991,
Keller Williams Realty Eugene and Springfield,
Lisa Lacey 541-231-7238,
Keller Williams Realty Eugene and Springfield
Bought with:
Tara Nagelhout, 200008057
Emerald Valley Real Estate
Source: RMLS (OR),MLS#: 23546213
Facts & features
Interior
Bedrooms & bathrooms
- Bedrooms: 3
- Bathrooms: 2
- Full bathrooms: 2
- Main level bathrooms: 2
Primary bedroom
- Level: Main
- Area: 280
- Dimensions: 20 x 14
Bedroom 2
- Level: Main
- Area: 140
- Dimensions: 10 x 14
Bedroom 3
- Level: Main
- Area: 180
- Dimensions: 15 x 12
Dining room
- Level: Main
- Area: 156
- Dimensions: 13 x 12
Kitchen
- Level: Main
- Area: 144
- Width: 12
Living room
- Level: Main
- Area: 280
- Dimensions: 14 x 20
Heating
- Forced Air
Cooling
- Heat Pump
Appliances
- Included: Dishwasher, Free-Standing Range, Free-Standing Refrigerator, Electric Water Heater
- Laundry: Laundry Room
Features
- Flooring: Hardwood, Wall to Wall Carpet
- Windows: Double Pane Windows
- Basement: Crawl Space
Interior area
- Total structure area: 1,662
- Total interior livable area: 1,662 sqft
Property
Parking
- Total spaces: 2
- Parking features: Driveway, Off Street, Garage Door Opener, Attached
- Attached garage spaces: 2
- Has uncovered spaces: Yes
Accessibility
- Accessibility features: Garage On Main, Main Floor Bedroom Bath, One Level, Accessibility
Features
- Levels: One
- Stories: 1
- Patio & porch: Deck, Patio
- Exterior features: Yard
- Fencing: Fenced
Lot
- Size: 5,662 sqft
- Features: Level, SqFt 5000 to 6999
Details
- Additional structures: Gazebo
- Parcel number: 1523255
Construction
Type & style
- Home type: SingleFamily
- Architectural style: Ranch
- Property subtype: Residential, Single Family Residence
Materials
- Wood Siding
- Roof: Composition
Condition
- Resale
- New construction: No
- Year built: 1995
Utilities & green energy
- Sewer: Public Sewer
- Water: Public
- Utilities for property: Cable Connected
Community & neighborhood
Location
- Region: Eugene
Other
Other facts
- Listing terms: Cash,Conventional,FHA,VA Loan
- Road surface type: Paved
Price history
| Date | Event | Price |
|---|---|---|
| 1/19/2024 | Sold | $430,000-2.3%$259/sqft |
Source: | ||
| 12/21/2023 | Pending sale | $440,000$265/sqft |
Source: | ||
| 11/3/2023 | Listed for sale | $440,000+169.1%$265/sqft |
Source: | ||
| 6/7/2017 | Listing removed | $1,600$1/sqft |
Source: Pioneer Management, Inc Report a problem | ||
| 5/16/2017 | Listed for rent | $1,600+4.9%$1/sqft |
Source: Pioneer Management, Inc Report a problem | ||
Public tax history
| Year | Property taxes | Tax assessment |
|---|---|---|
| 2025 | $4,823 +1.3% | $247,527 +3% |
| 2024 | $4,763 +2.6% | $240,318 +3% |
| 2023 | $4,641 +4% | $233,319 +3% |
Find assessor info on the county website
Neighborhood: Santa Clara
Nearby schools
GreatSchools rating
- 6/10Awbrey Park Elementary SchoolGrades: K-5Distance: 0.2 mi
- 6/10Madison Middle SchoolGrades: 6-8Distance: 1.1 mi
- 3/10North Eugene High SchoolGrades: 9-12Distance: 2.2 mi
Schools provided by the listing agent
- Elementary: Awbrey Park
- Middle: Madison
- High: North Eugene
Source: RMLS (OR). This data may not be complete. We recommend contacting the local school district to confirm school assignments for this home.
Get pre-qualified for a loan
At Zillow Home Loans, we can pre-qualify you in as little as 5 minutes with no impact to your credit score.An equal housing lender. NMLS #10287.
Sell for more on Zillow
Get a Zillow Showcase℠ listing at no additional cost and you could sell for .
$452,200
2% more+$9,044
With Zillow Showcase(estimated)$461,244
